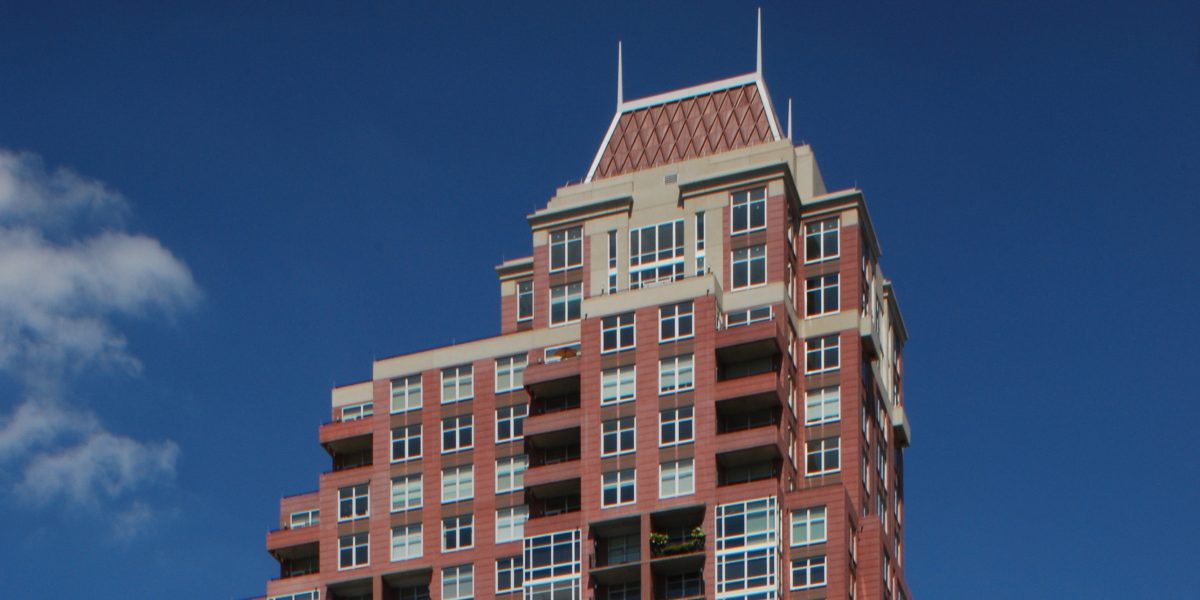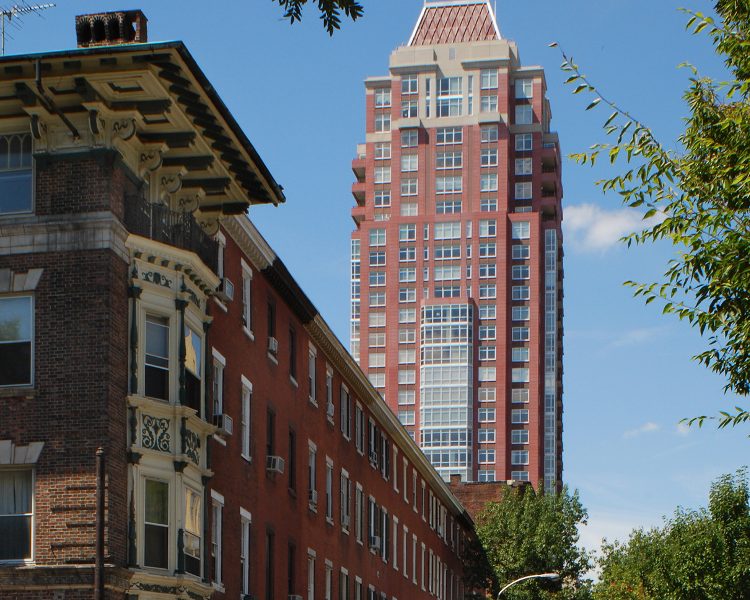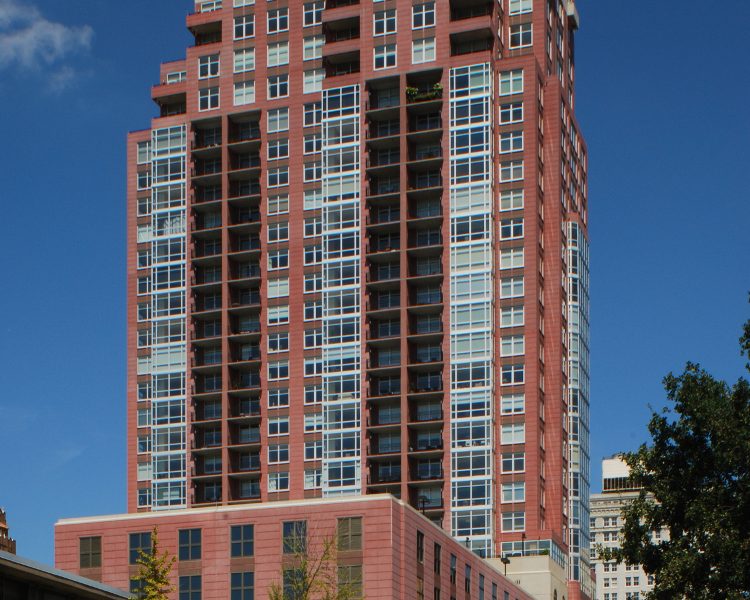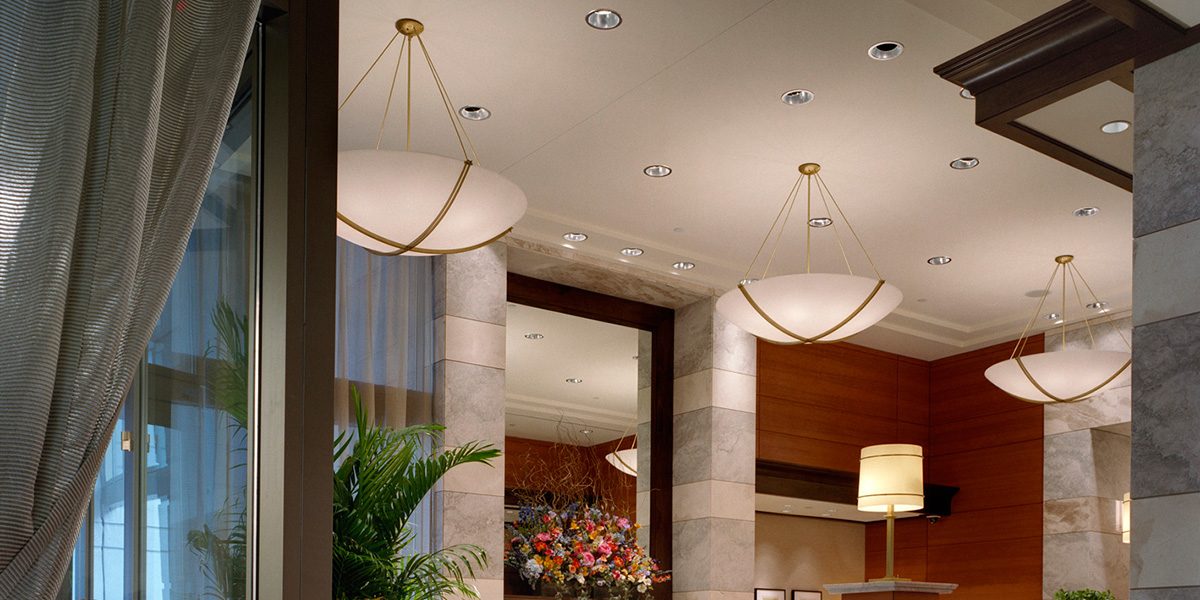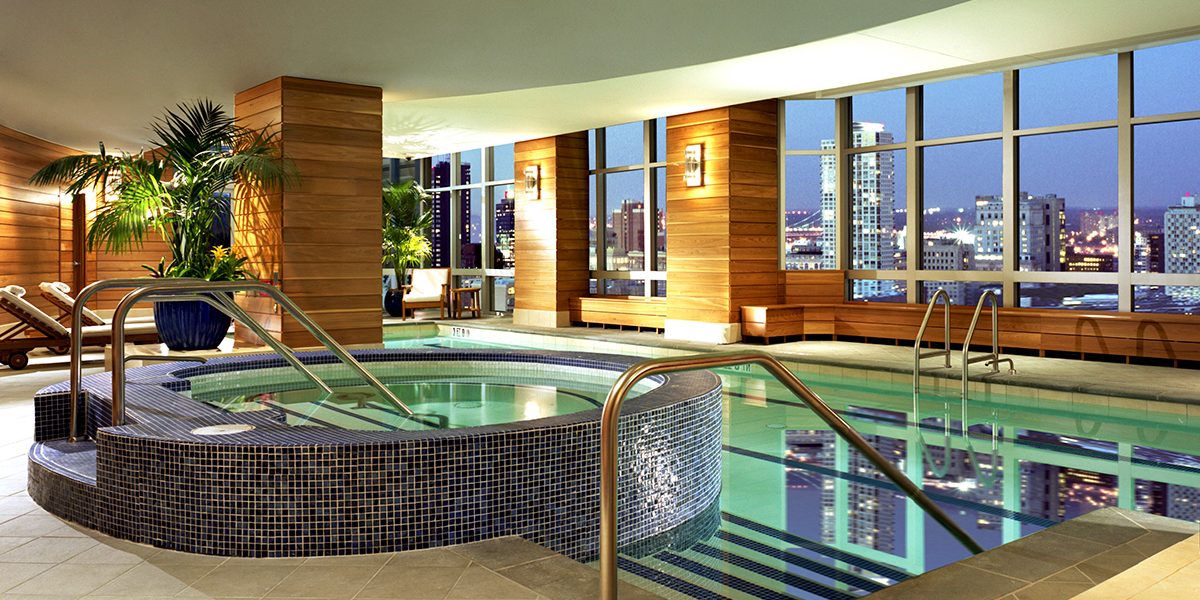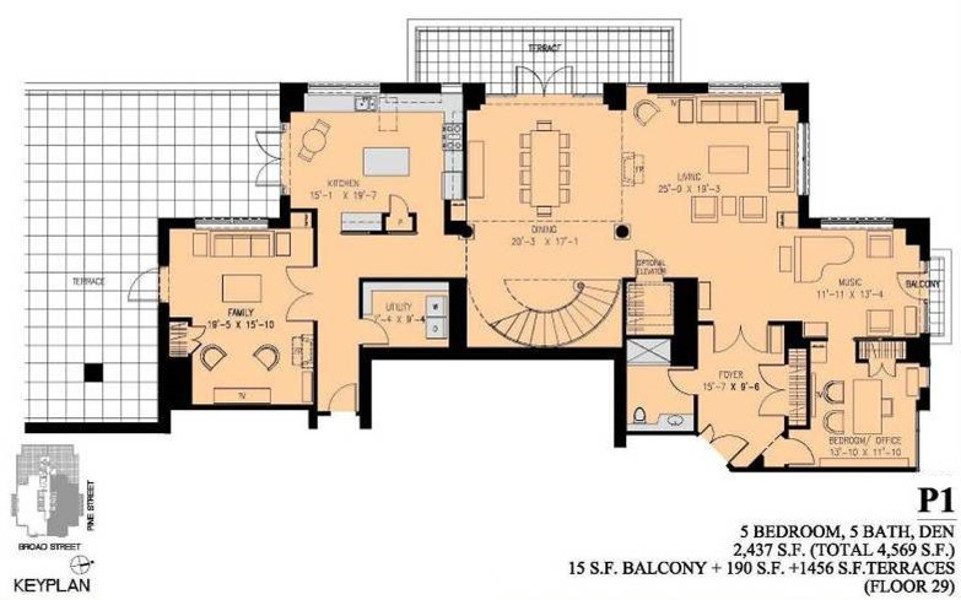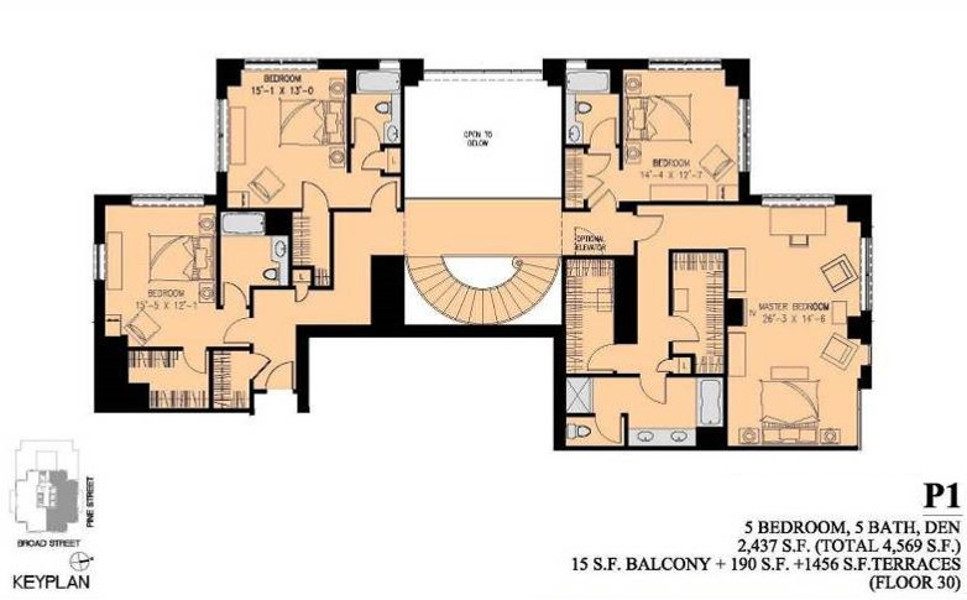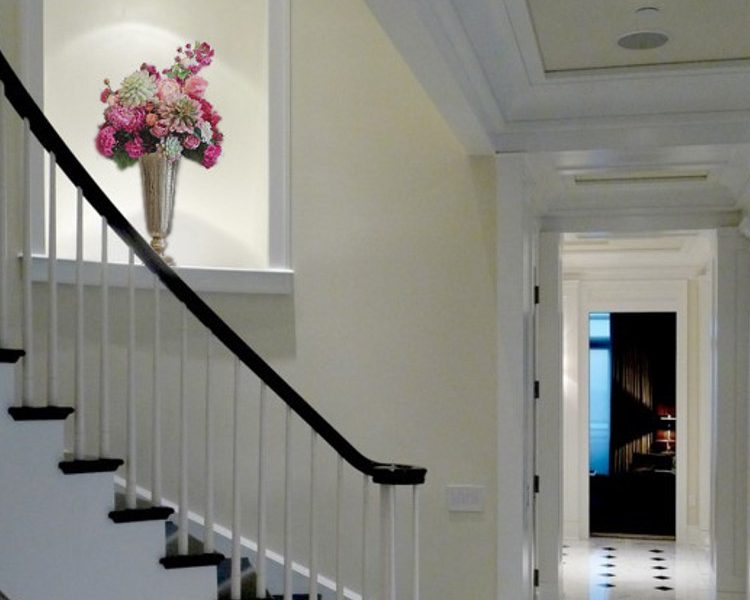Symphony House
Philadelphia , PA
Client
Dranoff Properties
Team
BLT Architects
Architecture and interior design
Michael Ytterberg
Principal in Charge, Design Principal
Awards
- Greensite Award: Best High-Rise of 2008
- Multi-Family Executive Magazine: Grand Award for High-Rise & Project of the Year, 2008
- IIDA Philadelphia Chapter Annual Awards: Honorable Mention, 2008
Details
Size: 507,000 sf
Cost: $80,000,000
Completion: 2007
This project was named the number one high-rise in the nation by Multifamily Executive Magazine. A vacant brownfield site at the southwest corner of Broad and Pine Streets in Philadelphia has been transformed into a dramatic mixed-use development extending and strengthening the city’s performing arts district. The design of Symphony House recalls the romantic set back silhouettes of the luxury residential towers of the 1920s and 30s, a time when city living was at its most glamorous.
The luxury condominium residences contain details and amenities which easily made them “best in market.” They range from one bedroom units to two story penthouses. Amenities include a fitness center, sun deck, club rooms, catering kitchen, wine cellar and tasting room, and two board rooms. The project includes parking for 388 cars, two restaurants, and a theater with a 365 seat auditorium and proscenium stage.
