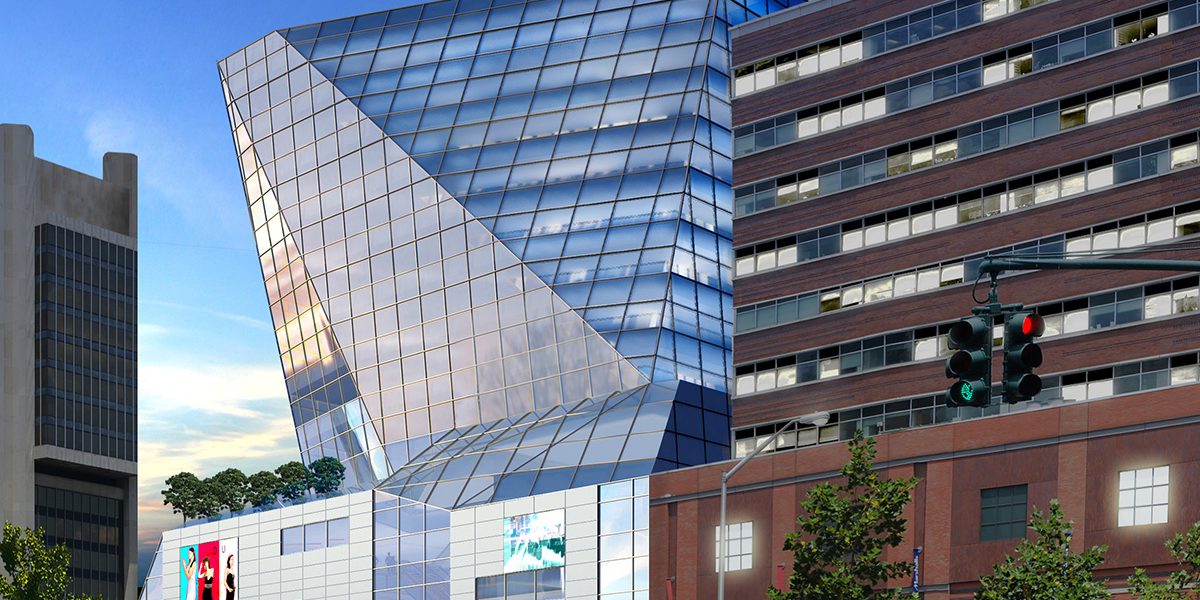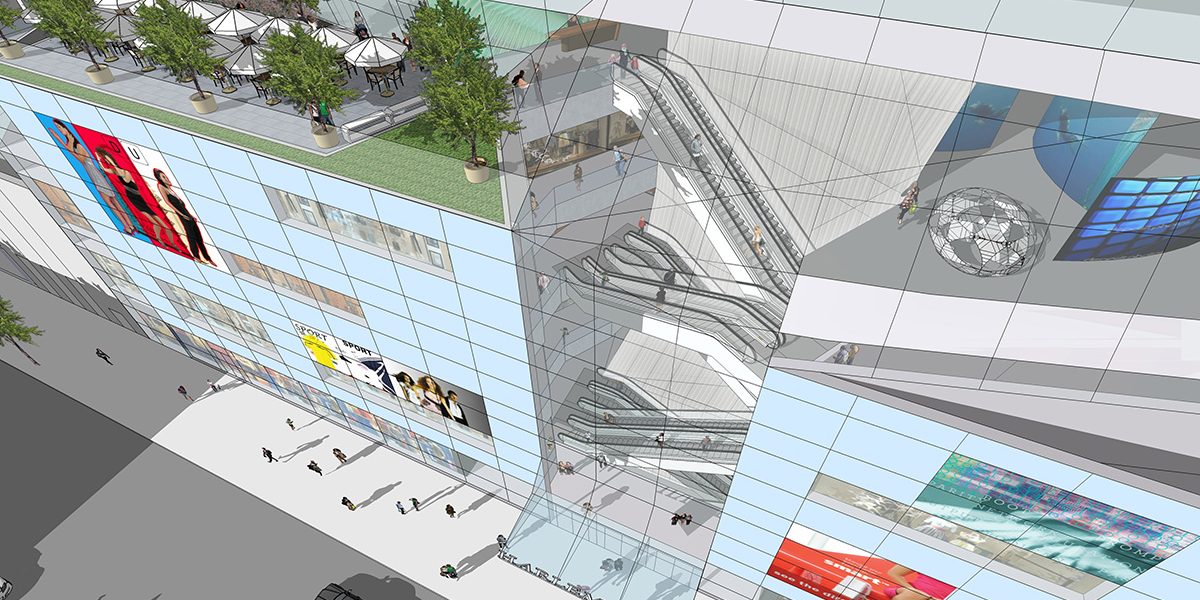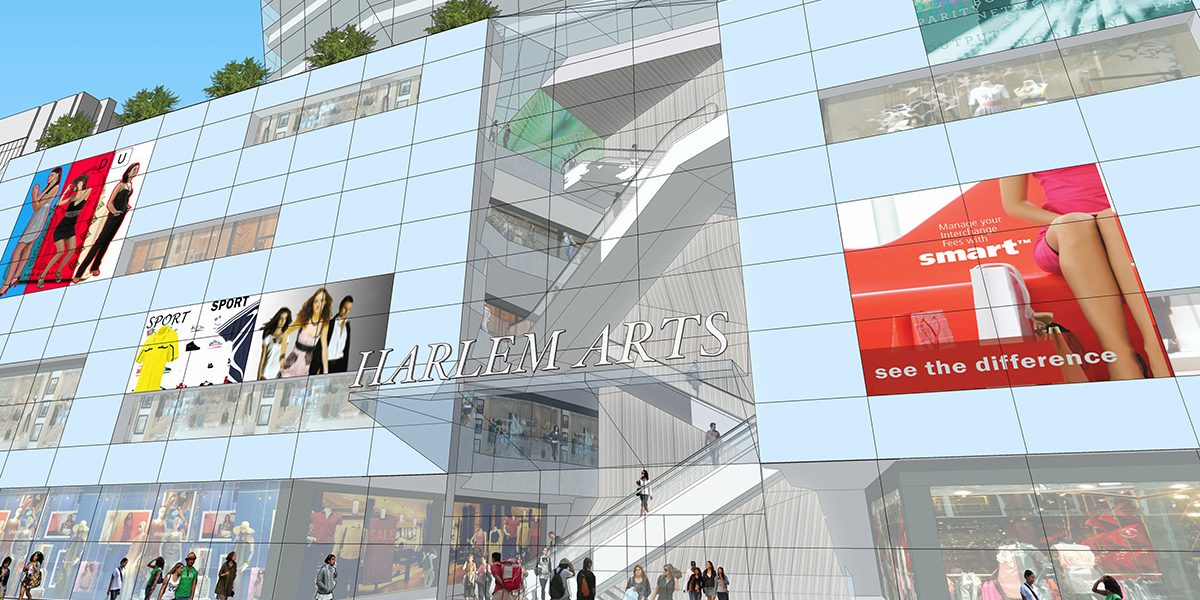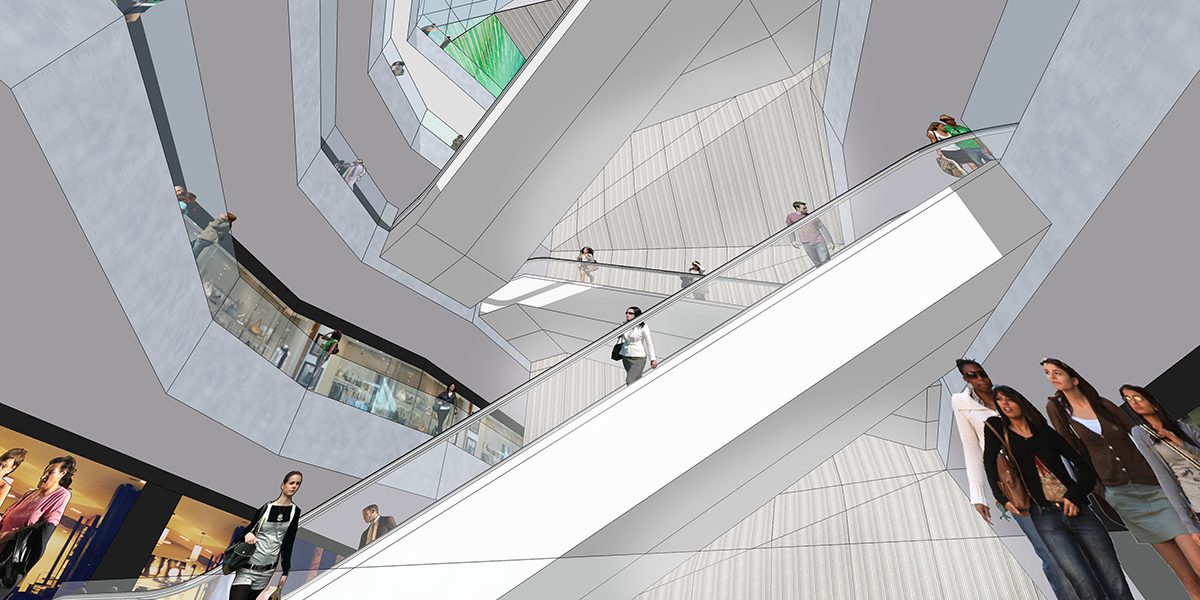Harlem Arts
New York City, NY
Client
Grid Properties
Team
BLT Architects
Architecture
Michael Ytterberg
Design Principal
Details
Size: 408,000 sf
Cost: $102,000,000
Completion: 2015
Grid Properties was one of two developers shortlisted for this site on the north side of 125th Street in Harlem. Our proposal was to combine retail and commercial space with the Harlem Arts Center along the high traffic commercial corridor. The program and design were intended to strengthen the established collection of entertainment, arts, and cultural institutions, serving local residents, as well as 8oo,ooo annual tourist visits to Harlem.
The podium features full-length street front retail, with retail and office lobbies on 125th and 126th Streets, respectively. Six floors of retail were proposed in all, four above grade and two below. Internal escalators and elevators visible through the transparent facade connect all six floors and serve larger, national retailers on the upper floors. The Arts Center, located atop the podium, features a roof-top sculpture garden. The office tower is a crystalline form, with varying floor plates. Taken together, the paired forms are deliberately intended to contrast with the existing concrete state office building to the west and the brick mixed-use commercial building to the east, bringing cutting edge design, retail, and culture to the continuing renaissance of central Harlem.



