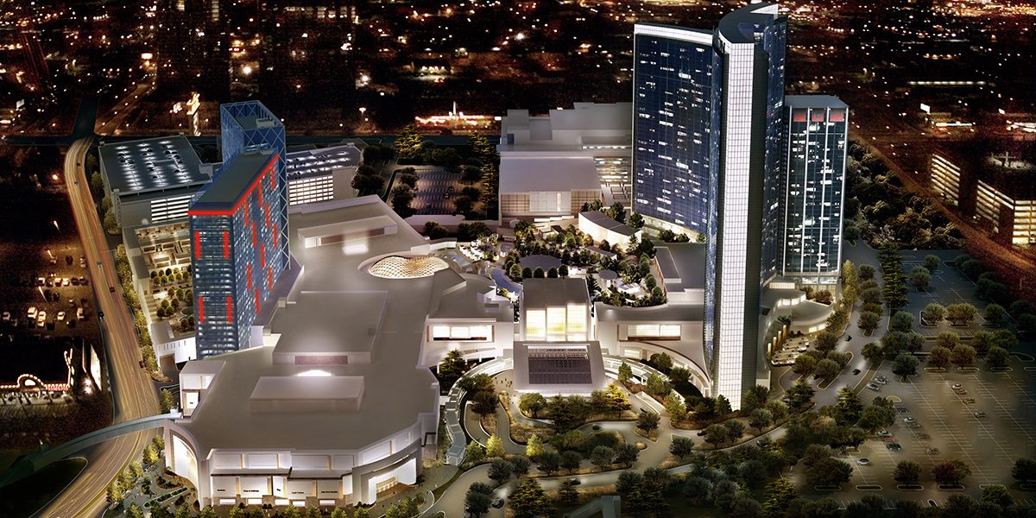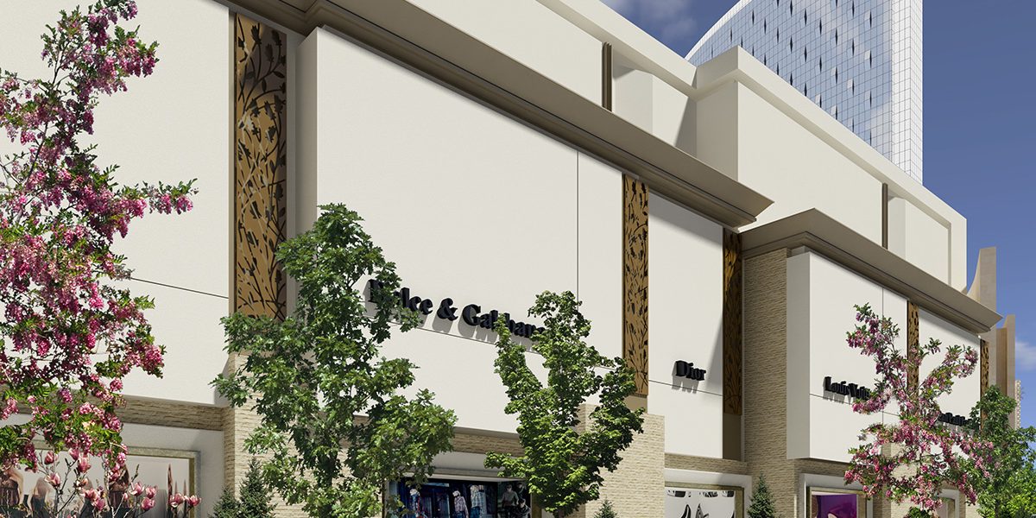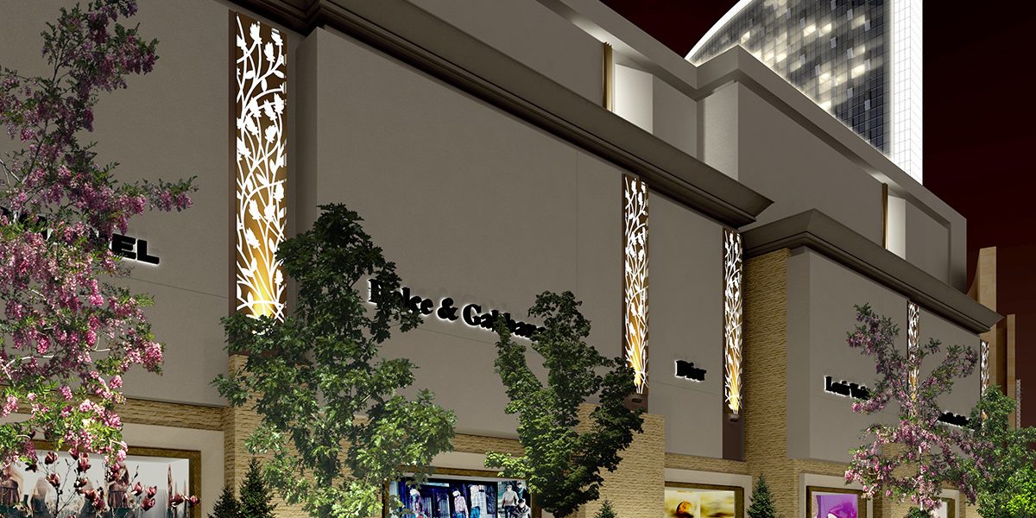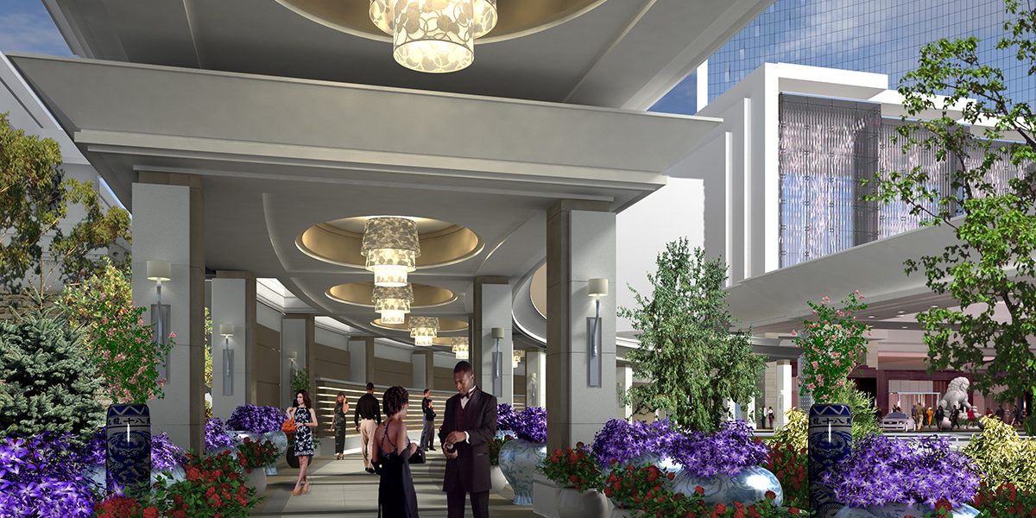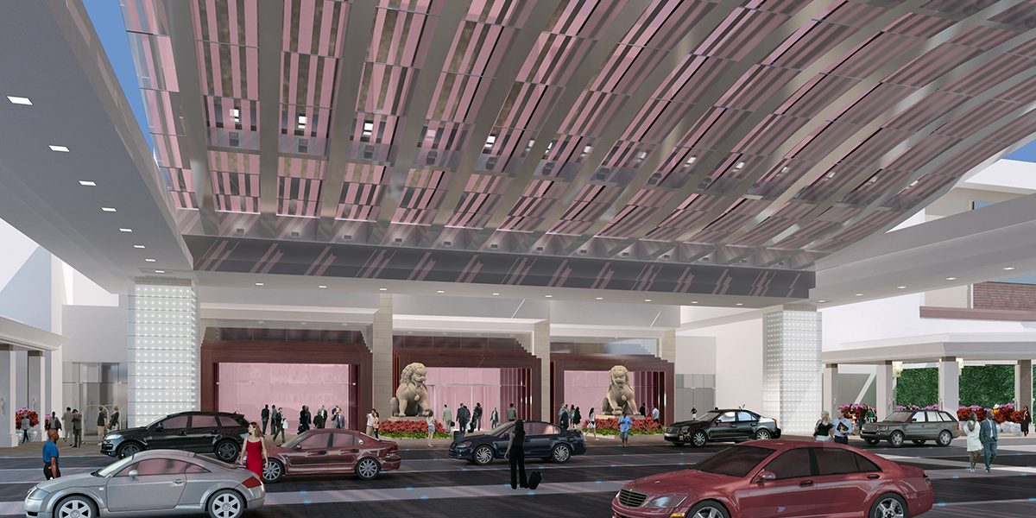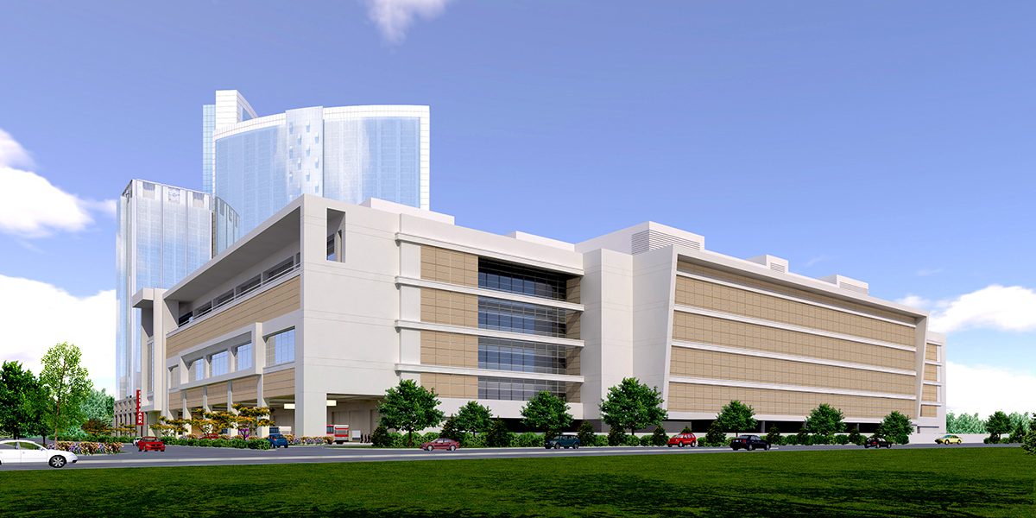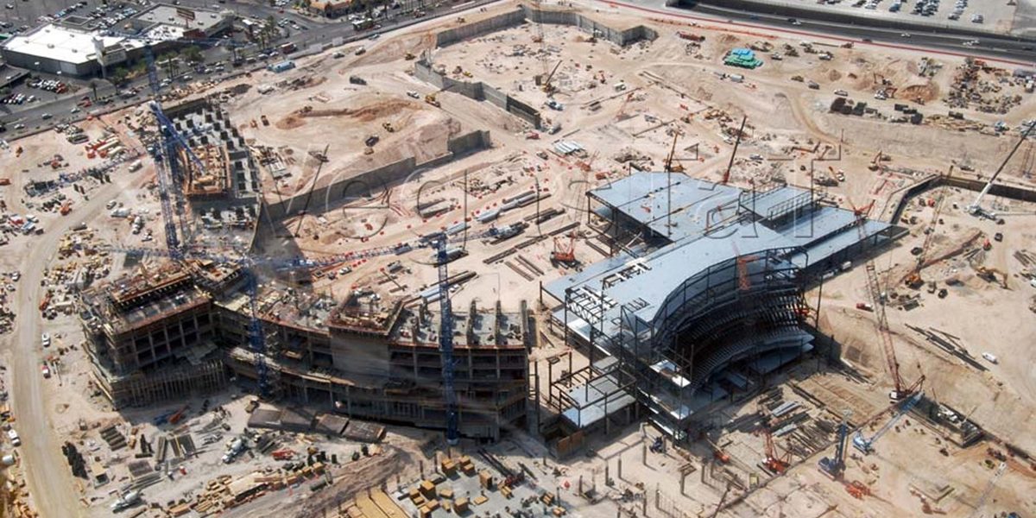Echelon Place Resort
Las Vegas, NV
Client
Boyd Gaming Corporation
Team
BLT Architects
Planning, architecture, and interior design
Michael Ytterberg
Design Principal
SOSH Architects
Architecture for power plant
Oppenheim Architecture
Architecture for Morgan Hotels
Scèno Plus
Theater design
Gabellini Sheppard
Interior design for retail promenade
Multiple firms
Interior design for hotels and restaurants
Details
Size: 5,000,000 sf
Cost: $4,000,000,000
Completion: 2008
BLT Architects was responsible for the master planning for the Echelon Place development and full architectural design services for the majority of the development including the casino podium, and food and beverage areas, the meeting center, the retail promenade, two theaters, and three of the five hotels. Echelon Place was intended as a destination property featuring five distinctive hotels with a total of 5,000 rooms, one of the most diverse collections of retail and food and beverage venues in Las Vegas, along with luxurious meeting and convention space. A recurring theme of the resort is the accentuation of public areas and amenities with a series of courts and gardens, bringing an intimacy with nature into the resort.
The experience begins with the multiple arrival points at Echelon. Each hotel, the casino, meeting center and retail promenade have unique and dedicated entries providing a variety of experiences tailored to the diversity of guests who will visit Echelon Place.
Centrally positioned within Echelon place, the retail promenade was to be easily accessed from the Las Vegas Strip or from the 5,000 hotel rooms of Echelon Place. Contemporary and elegant, this unique shopping experience was to be defined by retailers from the world over as well as a variety of dining and nightlife options and accentuated with several unique gathering and event spaces within the promenade.
The Meeting Center was designed for maximum versatility, arranged in pods to accommodate multiple concurrent events, and reconfigurable and equipped to host a variety of sizes and types of meetings. Designed to maximize access and adjacency to other elements of Echelon Place, direct access on the first floor is provided to the casino, hotels and restaurants and shops within the retail promenade.
