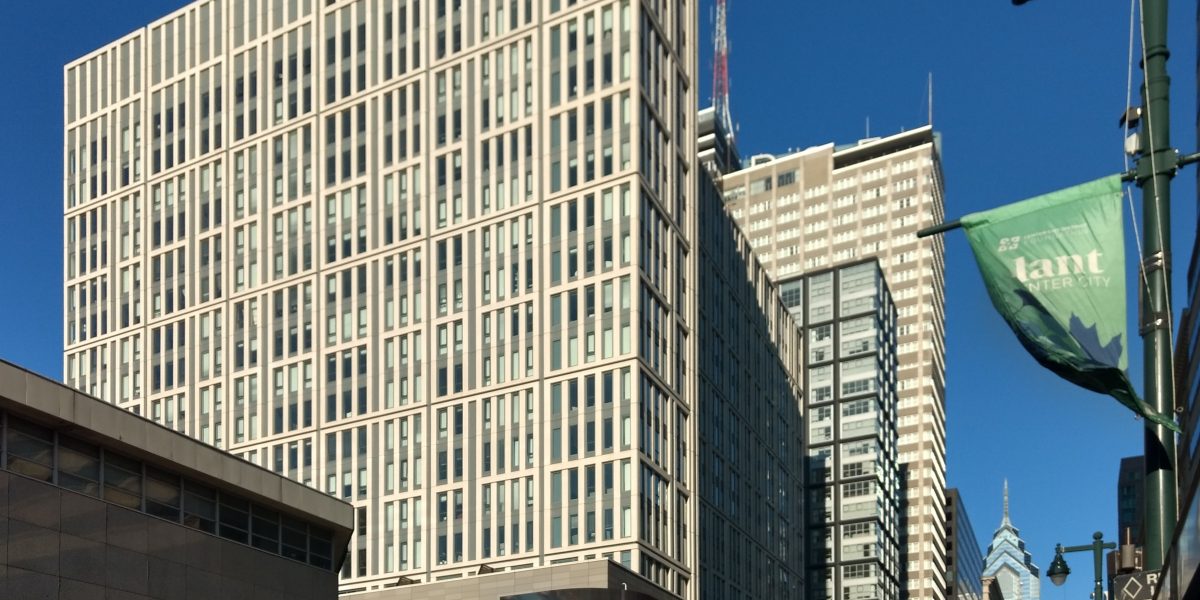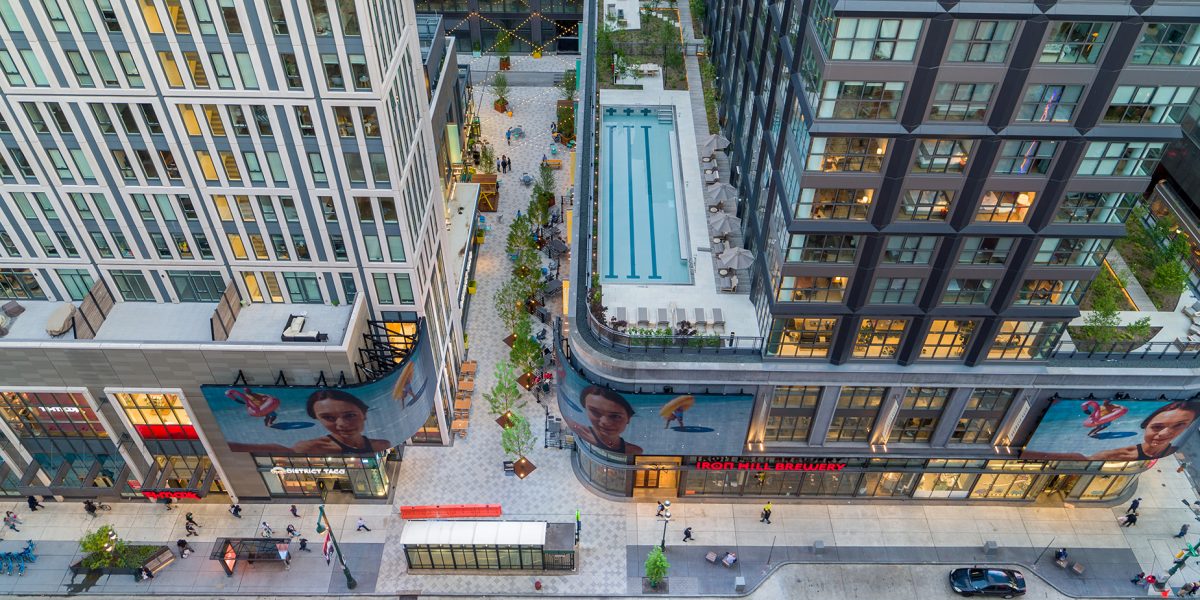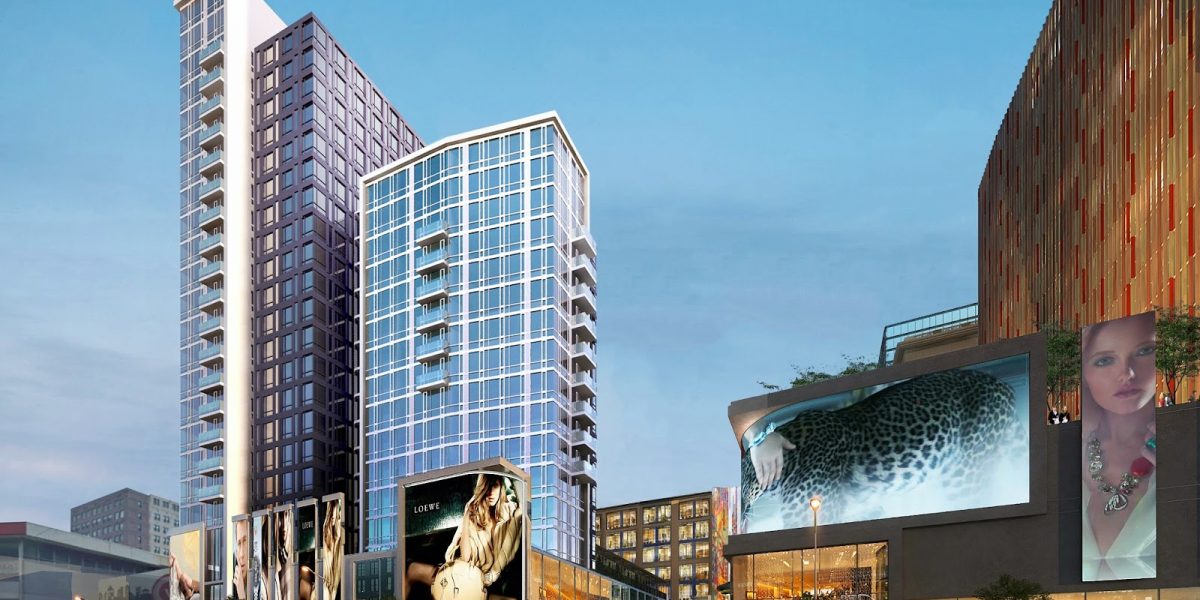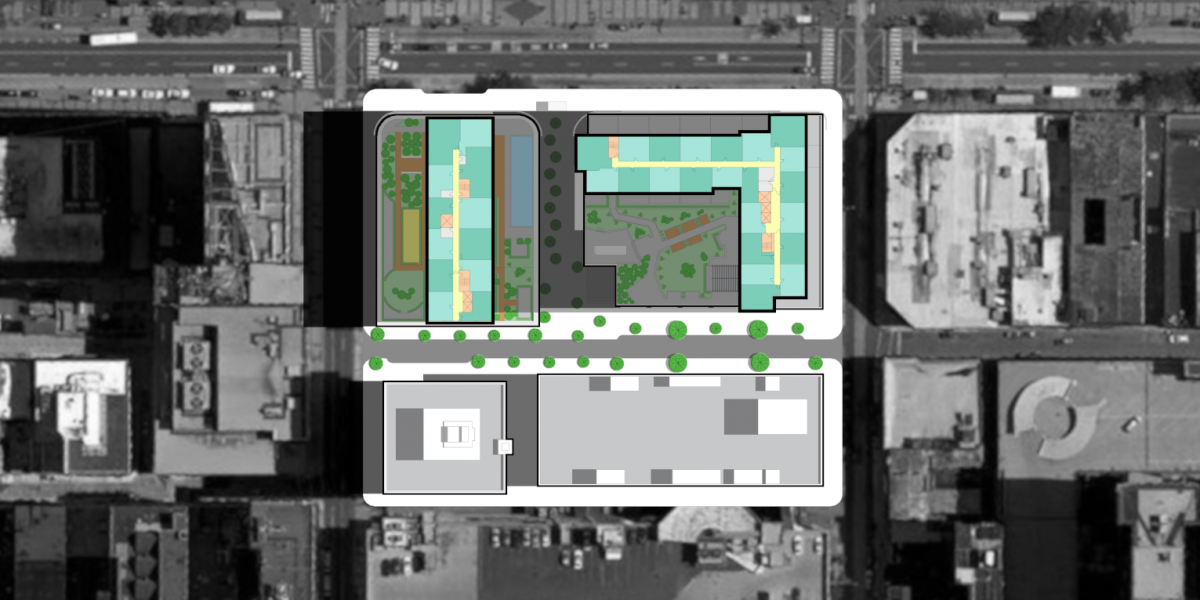East Market Master Plan, Phase One
Philadelphia, PA
Client
National Real Estate Advisors, Joss Realty Partners, Young Capital, SSH Real Estate
Team
BLT Architects
Master Planning / Architecture, The Ludlow
Michael Ytterberg
Design Principal
Morris Adjmi Architects
Architecture, The Girard and 1100 Ludlow
Details
Size: 950,000 SF
Cost: $400,000,000
Completion: 2018
Bounded by Market, Chestnut, 11th & 12th streets, East Market bridges Philadelphia’s historic and business districts. The $400 million first phase of the residential-retail-office project re-imagined an ageng and underutilized section along Market Street, the city’s primary east-west corridor, into a dynamic full block of leading stores and popular restaurants. Phase one comprised 175,000 square feet of new Class A, LEED-certified creative office space and more than 560 luxury apartments in two towers. It is connected by a reinvented, pedestrian-friendly Ludlow Street streetscape and a 35-foot wide pedestrian walkway spanning Market Street to Ludlow, and, in subsequent phases, to Chestnut Street. The historic Girard building was converted into a hotel as a part of the second phase. Pictured are the buildings as constructed as well as the original rendering of the Ludlow that won the job.
East Market is helping redefine and enhance the entire district east of City Hall and turn the area into a magnet for working, living, and enjoying all of the benefits that a great city like Philadelphia has to offer.



