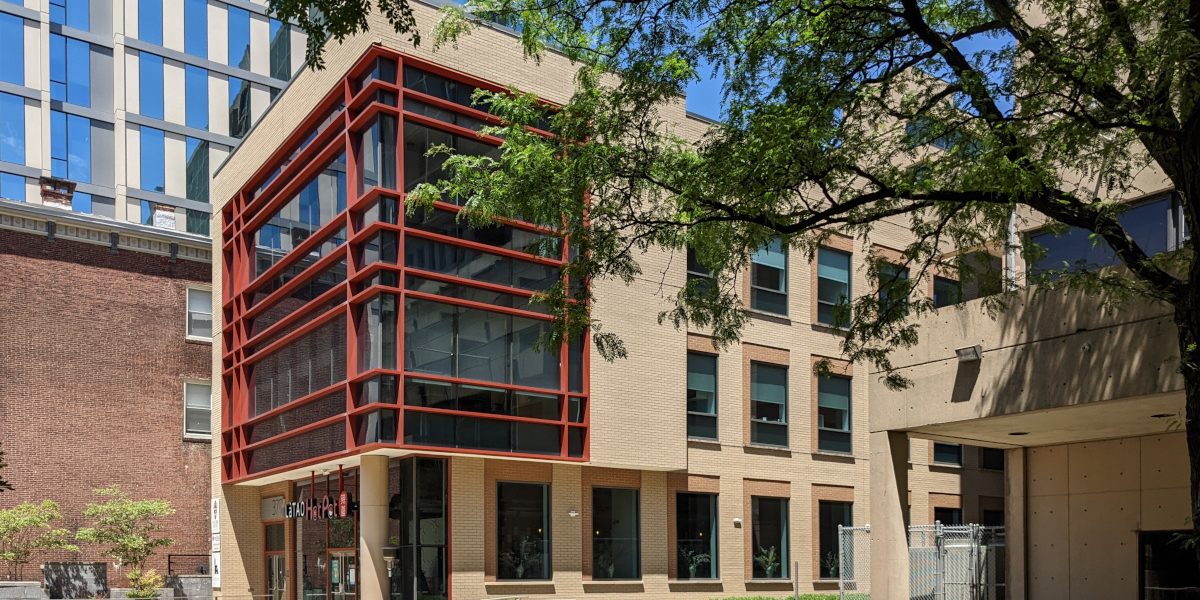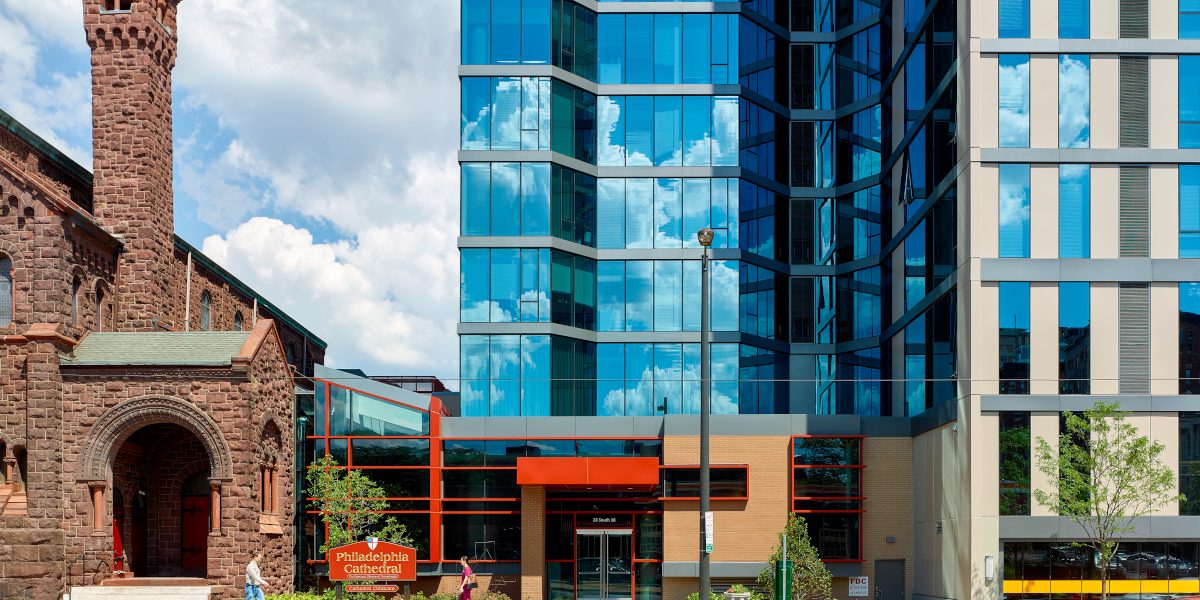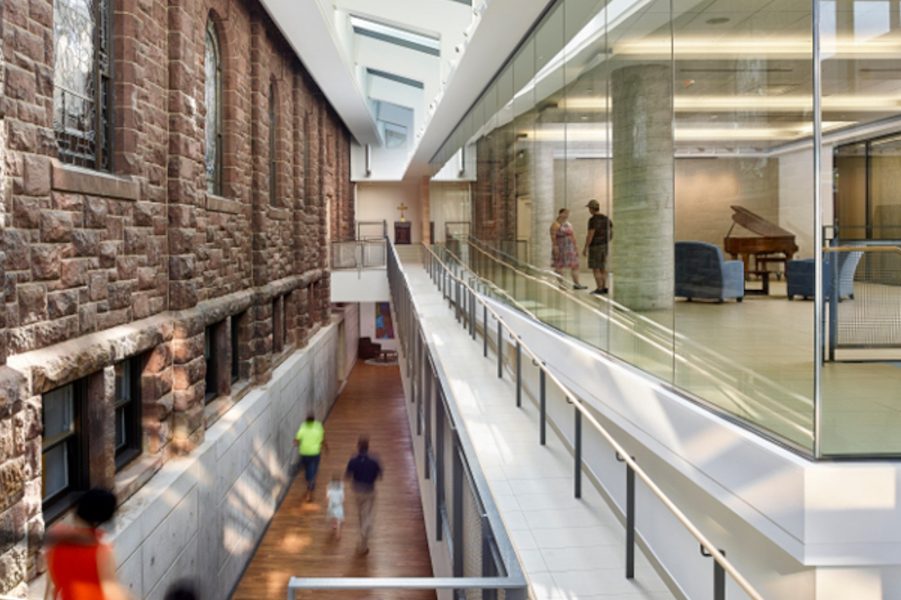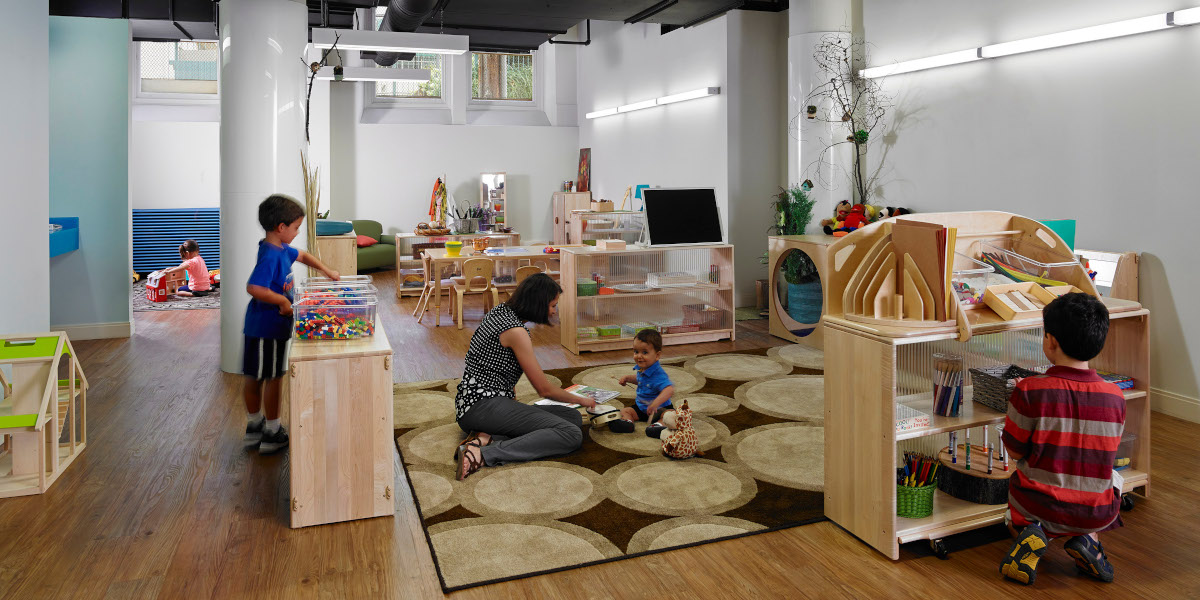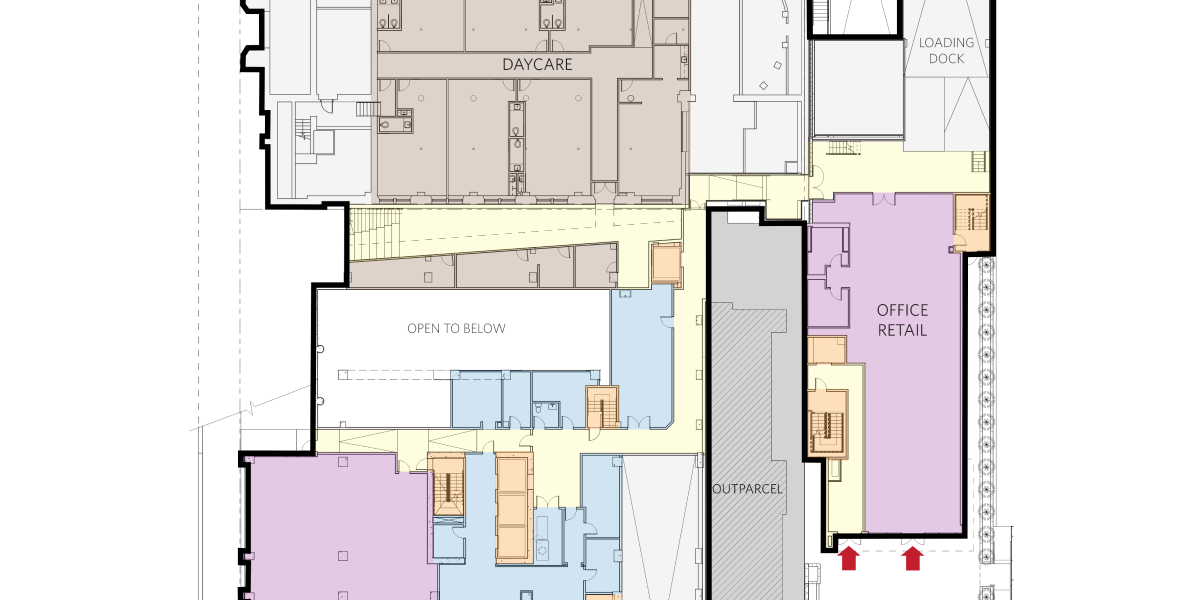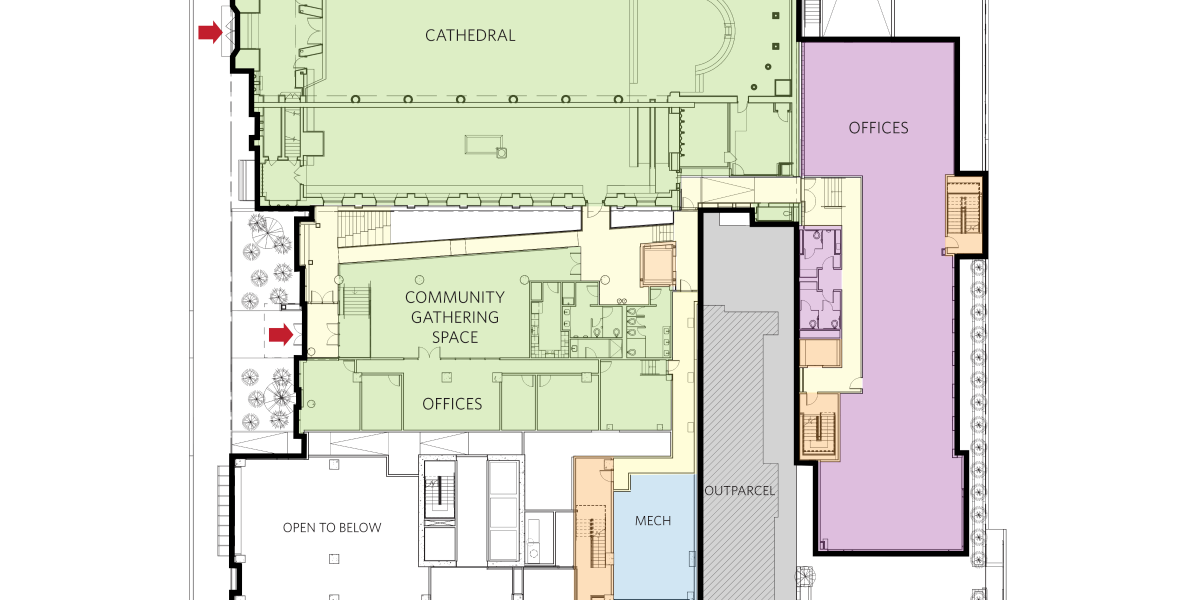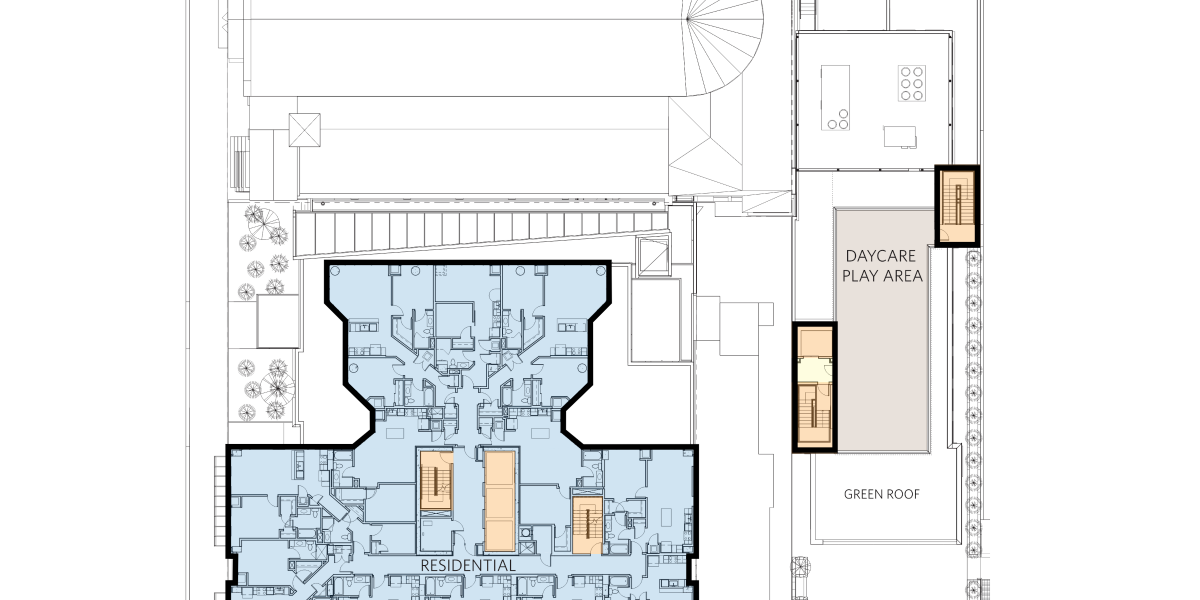Cathedral Center
Philadelphia, PA
Client
Radner Property Group and the Philadelphia Episcopal Cathedral
Team
BLT Architects
Architecture and interior design
Michael Ytterberg
Principal in Charge, Design Principal
Awards
- Philadelphia Business Journal Best Real Estate Deals 2015
- Building Design and Construction Building Team Awards Honorable Mention 2016
- ULI Philadelphia Willard G. “Bill” Rouse III Award for Excellence 2016
Details
Size: 42,800 sf
Cost: $10,761,000
Completed: 2015
This was a public private partnership between Radnor Property Group and the Philadelphia Episcopal Cathedral, which embarked on a program to ensure the long term well being of its mission and historic facilities in West Philadelphia and Southwest Pennsylvania. Designed by the well known 19th century ecclesiastical architect, Charles M. Burns, Jr., the Cathedral is an important urban institution located adjacent to the campus of the University of Pennsylvania.
The project includes a 25 story residential tower, which enabled the construction of the three components of the Cathedral Center to be built to serve the Cathedral: offices and assembly spaces for the Cathedral along with handicapped entrance for the Cathedral, an Early Learning Center in the newly accessible and renovated basement of the Cathedral, and a three story office building, which included tenant spaces and the offices of the bishop. As every square inch of the property was put to use, the daycare play area found its way to the roof of the office building.
A holdout in the center of the site threatened to put a stop to the project. But ingenious planning making use of a five foot gap between the historic Cathedral and the holdout property enabled the stringing together of the diverse parts of the program on multiple levels through a support area of the Cathedral itself.
