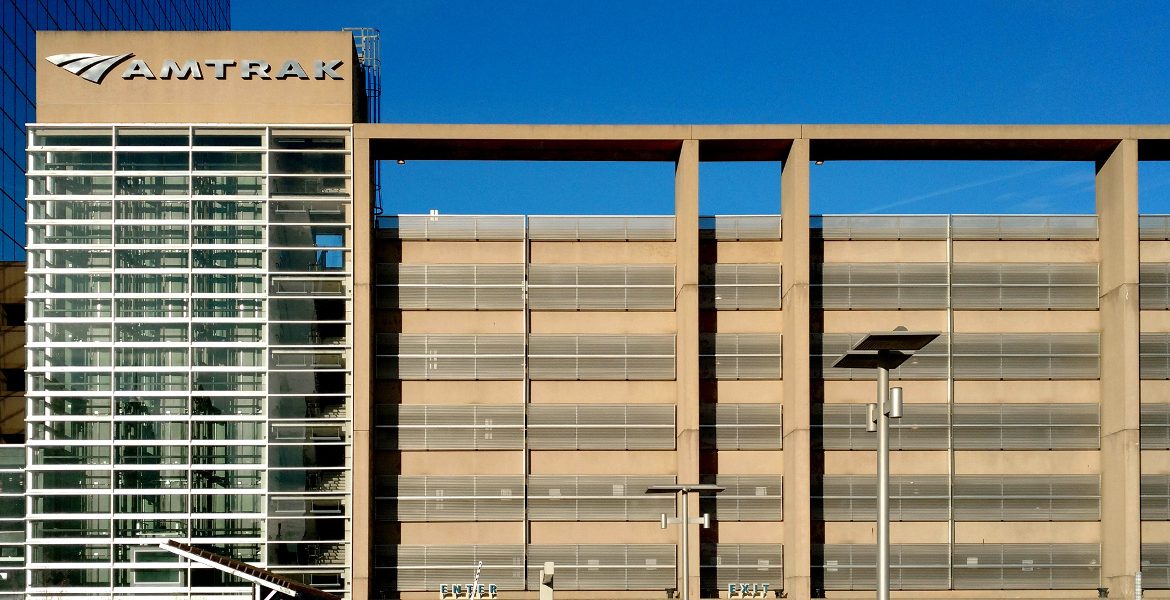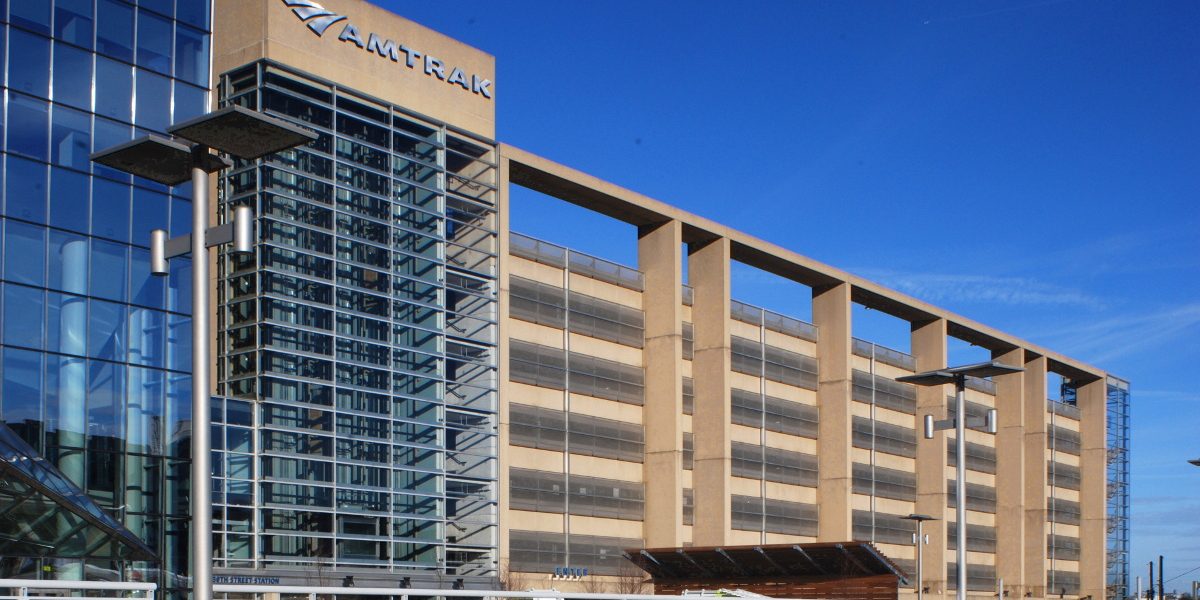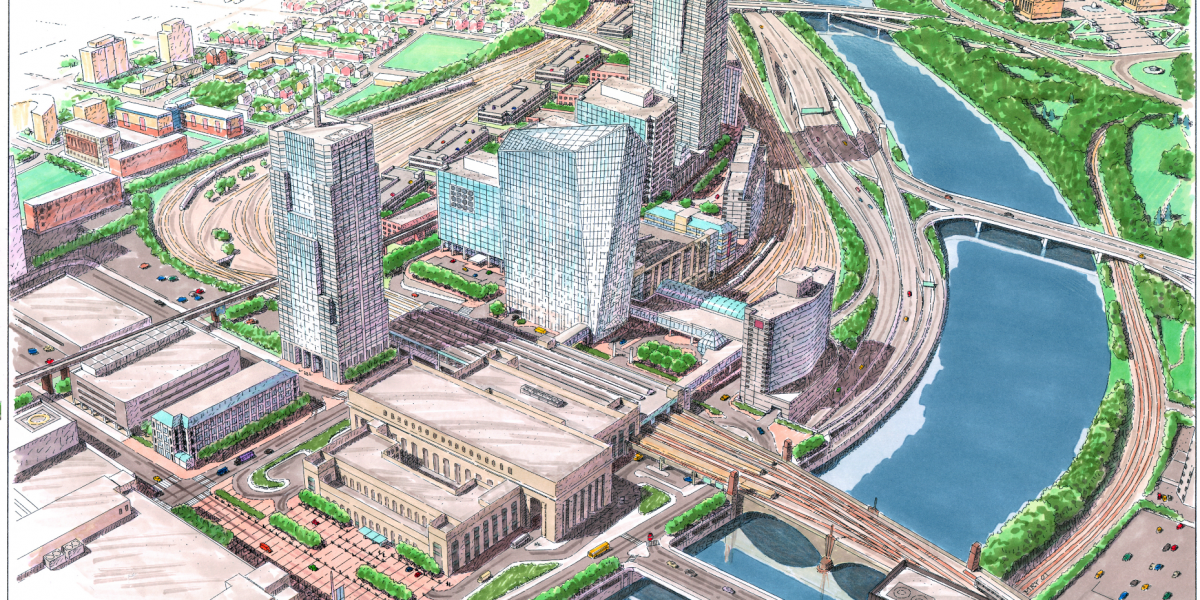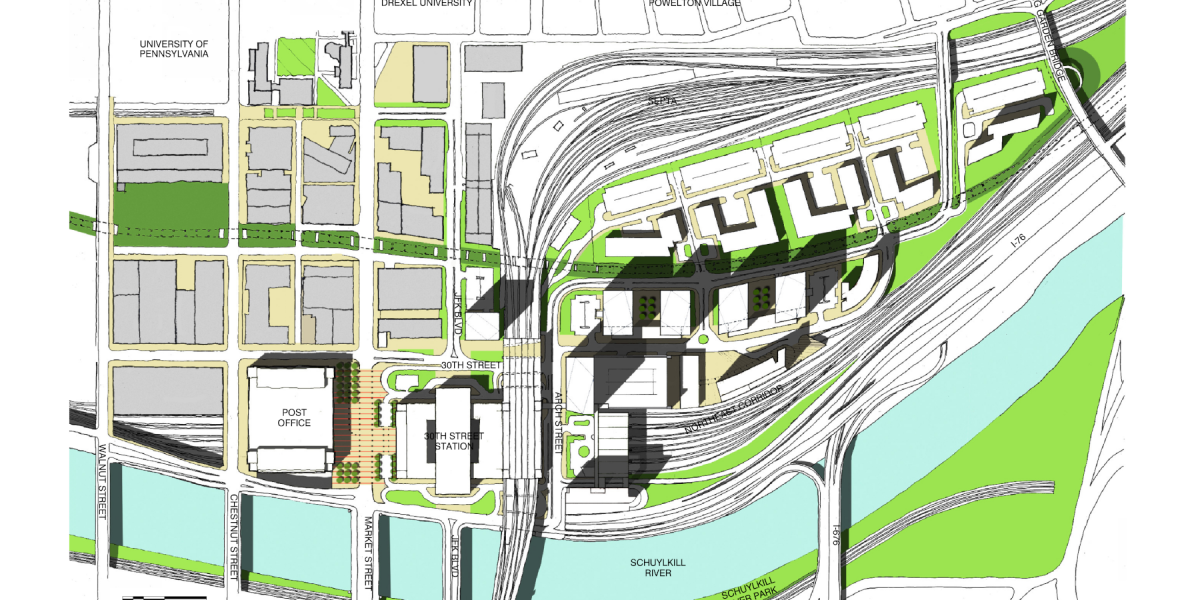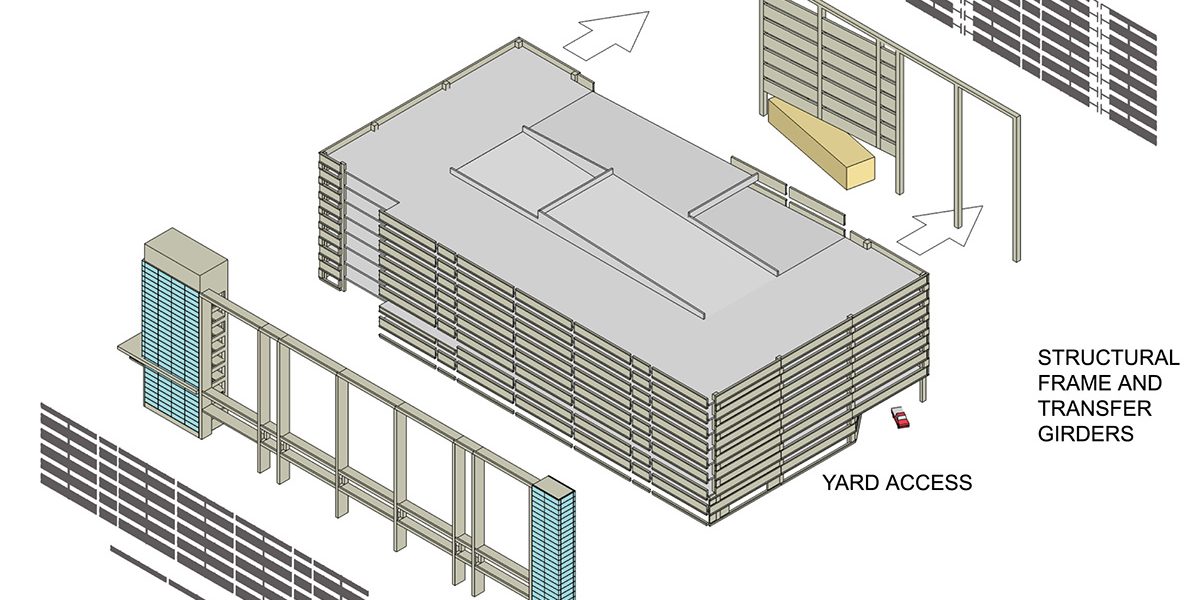Amtrak Intermodal Gateway Project
Philadelphia, PA
Client
Amtrak and Berwind Properties
Team
BLT Architects
Planning and architecture
Michael Ytterberg
Design Principal
John Bower
Design Principal
Urban/STV Joint Venture Engineers
Prime contract for garage
Tim Haas & Associates
Parking garage functional design
Details
Size: 521,000 sf (garage)
Cost: $50,000,000 (garage)
Completion: 2004
In 70 years of attempts, this master plan for the 30th Street rail yards was the only master plan that resulted in actual development of the land owned by Amtrak around 30 Street Station. This was the beginning of the Amtrak Intermodal Gateway Project, which succeeded because the plan identified developable sites that did not involve the expense of building over tracks. Subsequent phases were identified that were to occur as the rail yard activities were moved to an offsite location, as planned, again avoiding the expense of overbuilding. This development would result in a vibrant city neighborhood dedicated to office and research with a strong hotel, retail and residential component.
The master plan paved the way for development of the Cira Centre office building along with a new garage for the nation’s second-busiest rail terminal – Amtrak’s 30th Street Station. The nine-level, double helix garage boasts 1,525 parking spaces, with an additional 575 parking spaces on the remaining deck across Arch Street from the station (which is actually the roof over the train platforms below). Glazed elevators offer panoramic views of the Center City skyline. A glass enclosed stair tower affords views of the railyard space and Philadelphia beyond for rail enthusiasts.
