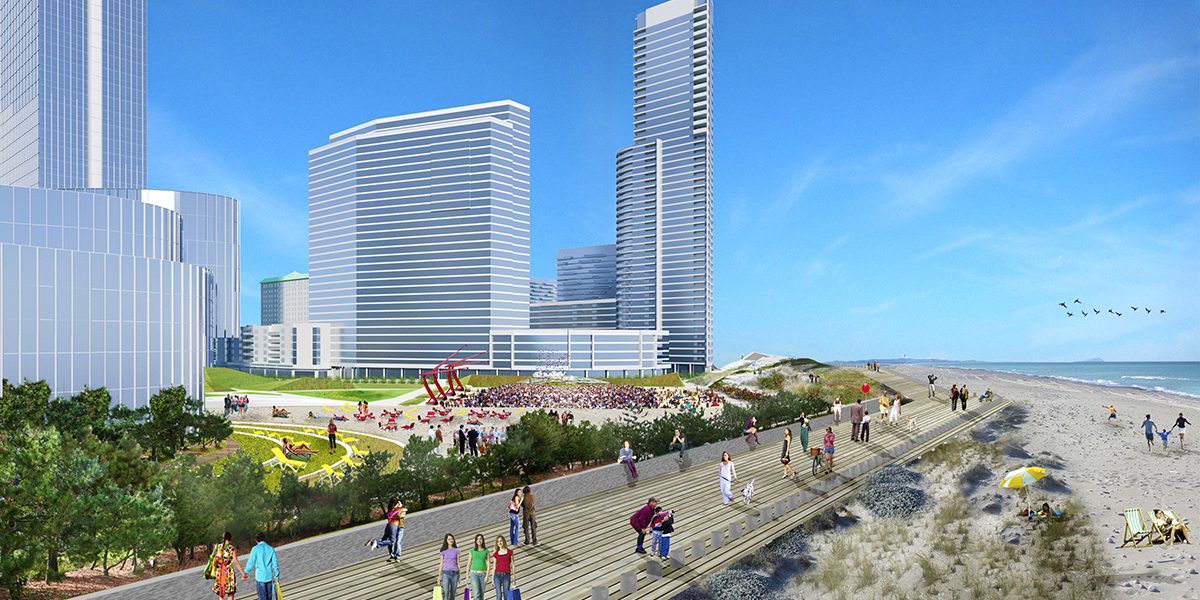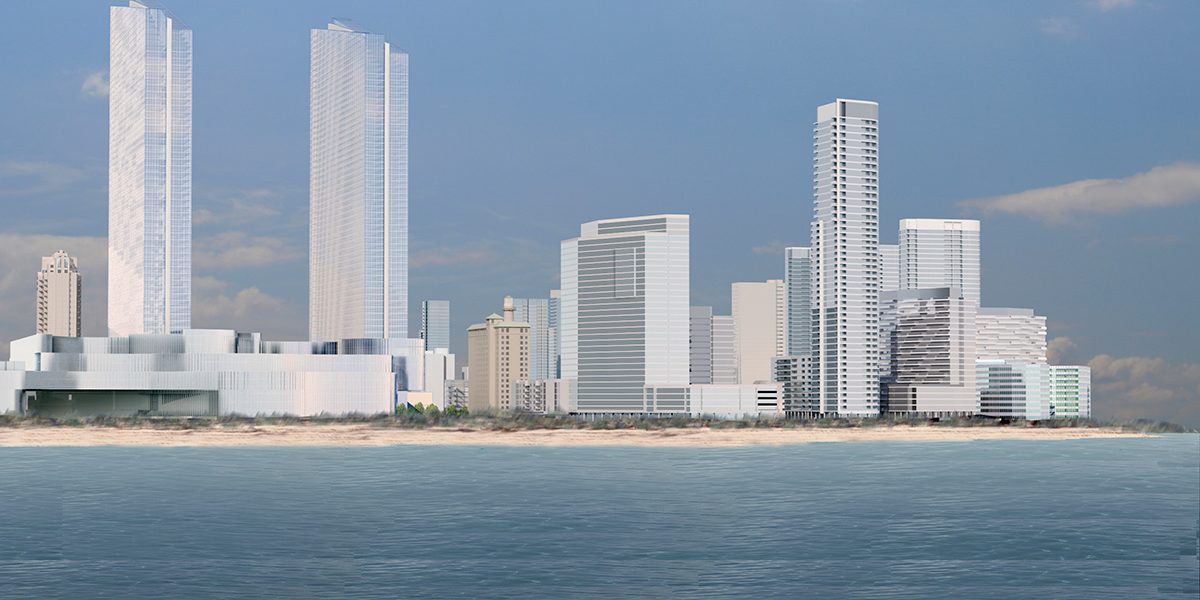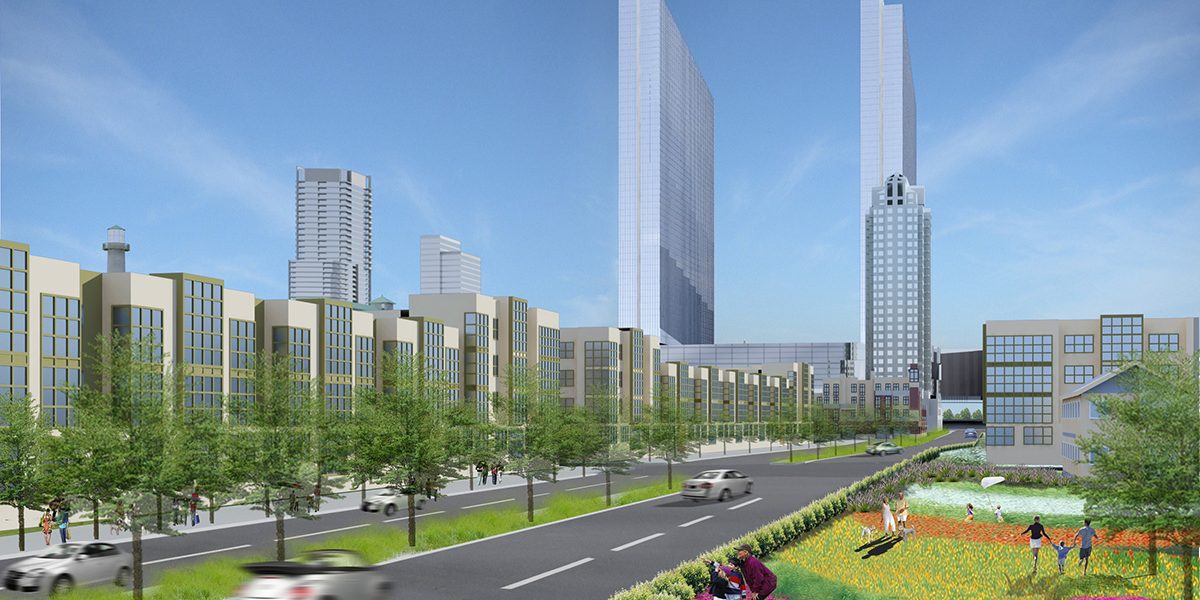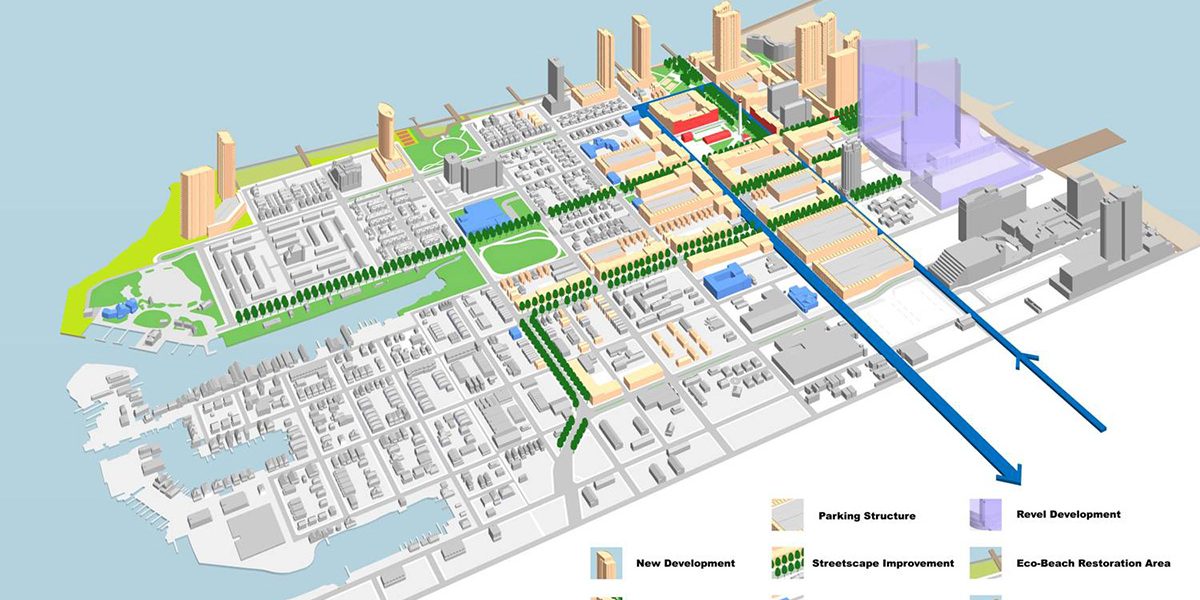Absecon Inlet Master Plan
Atlantic City, NJ
Client
Revel Entertainment Group, LLC
Team
BLT Architects
Architecture
Michael Ytterberg
Design Principal
EDAW
Planning consultant
Details
Size: 292 acres
Cost: NA
Completion: 2012
A master plan for the Absecon Inlet section of Atlantic City, NJ, was produced in collaboration with the New York office of EDAW, (now a part of AECOM). New multifamily housing, commercial development, mixed-use and public infrastructure were carefully distributed in four parts over 292 acres. Included in the 292 acres are high-end market-rate housing and mid-market residential both in condominium and rental forms, rental workforce housing, and additional resort development adjacent to the Revel Resort & Casino, the first phase of which was then nearing completion.
New luxury condominium towers were planned for prime waterfront blocks, directly adjoining the State of New Jersey’s special resort district. Workforce housing lined Connecticut Avenue on the approach to Revel. The block containing the now inland Absecon light house becomes the town square of the revived urban district. The pace of development was crafted to suit market absorption, with sustainable design principles guiding the entire development.



