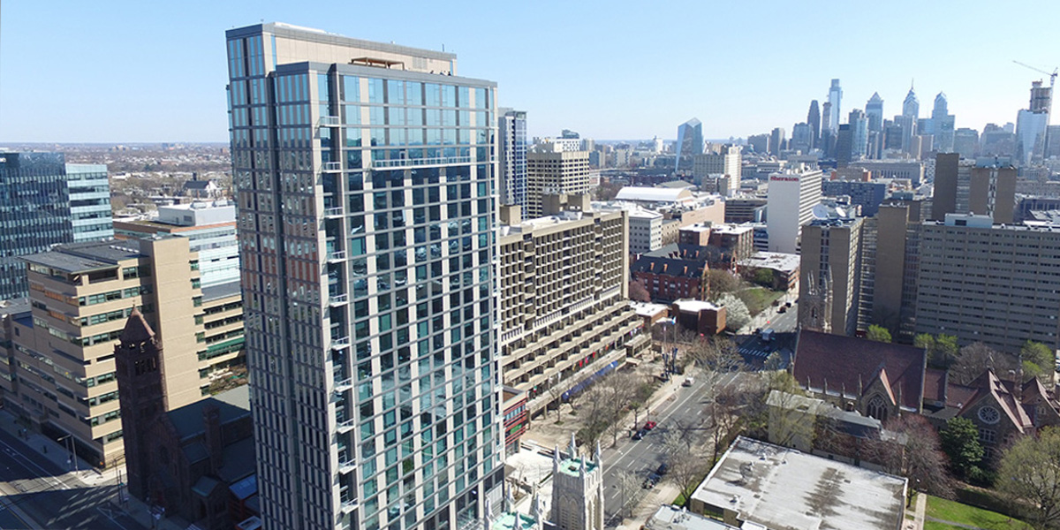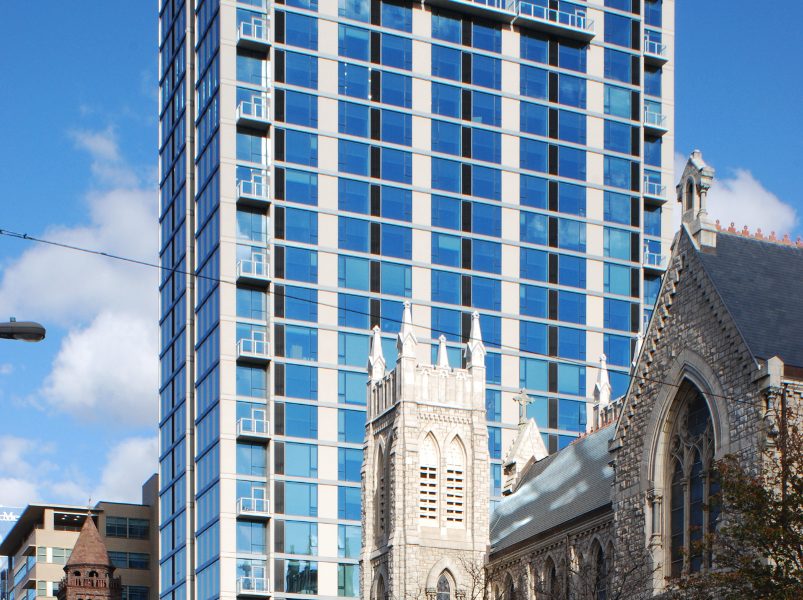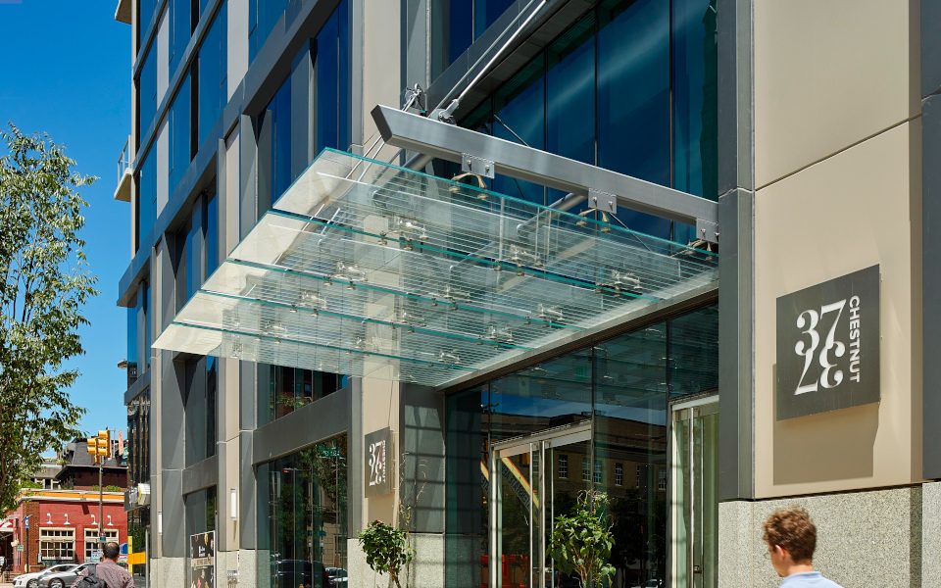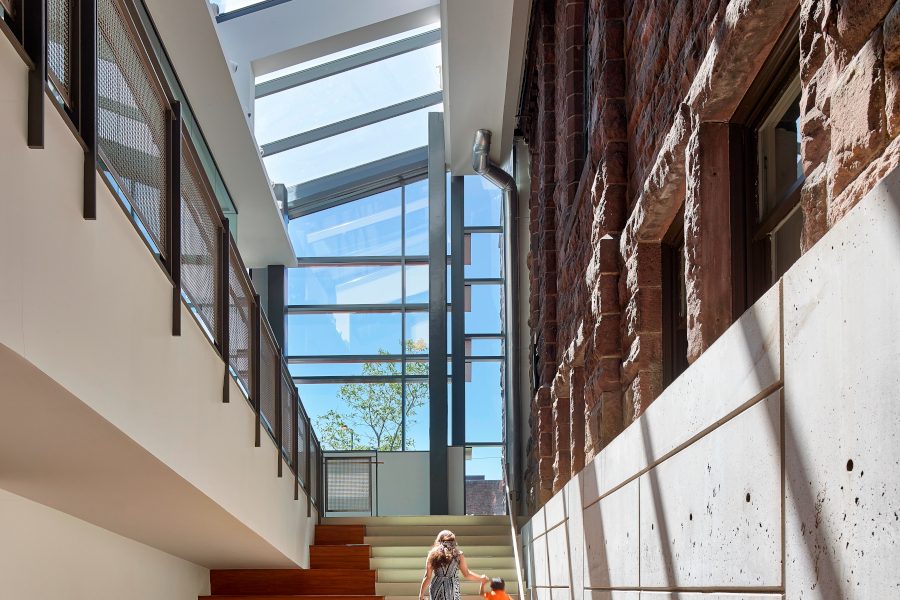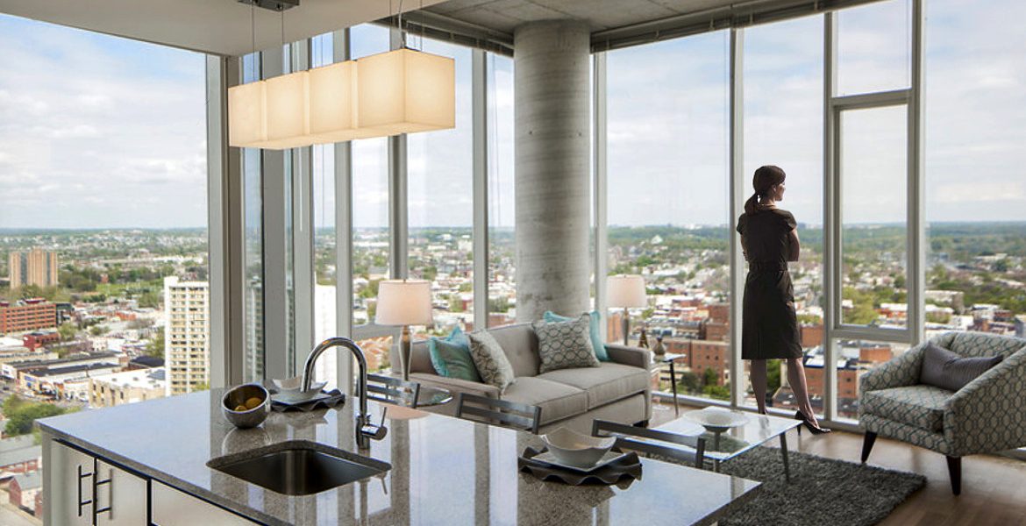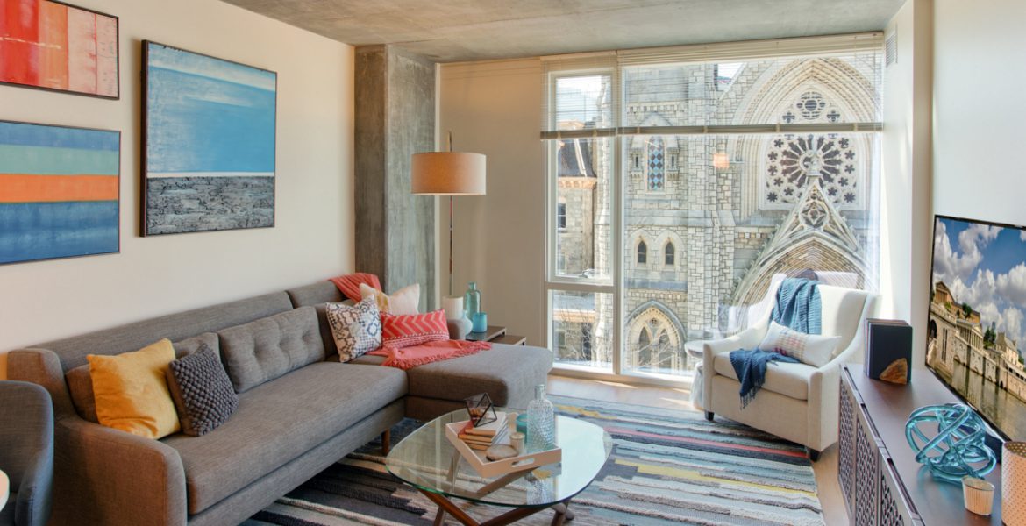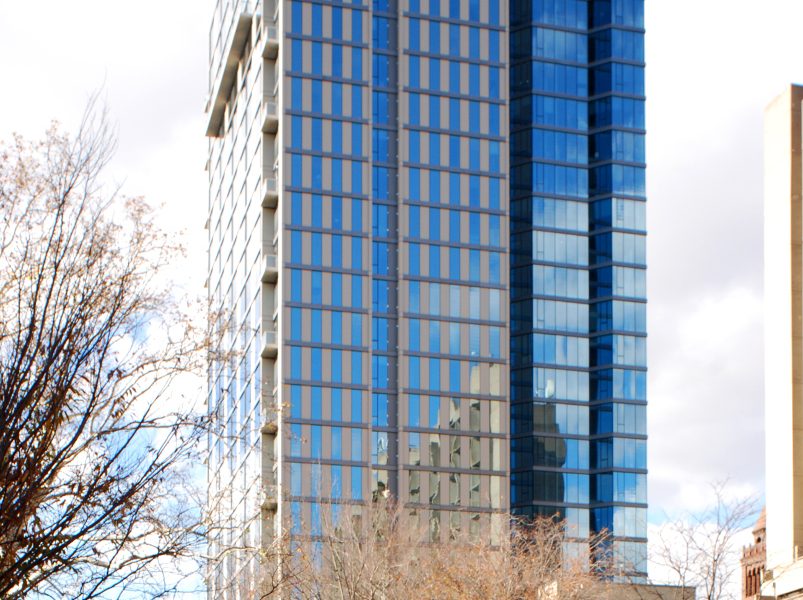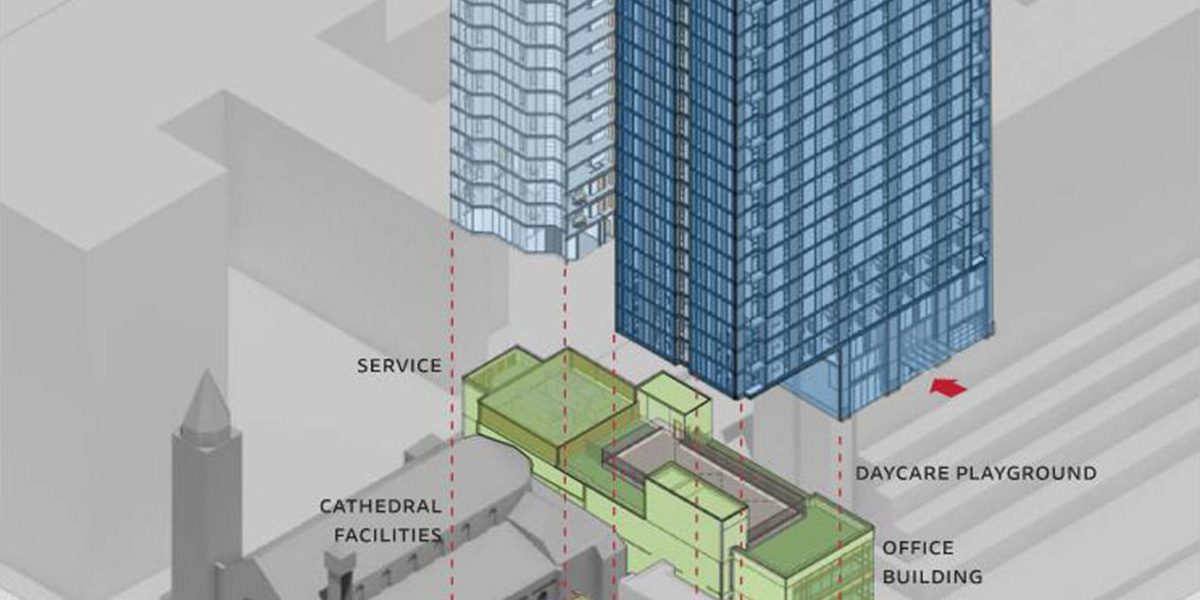3737 Chestnut Street
Philadelphia , PA
Client
Radnor Property Group
Team
BLT Architects
Architecture and interior design
Michael Ytterberg
Principal in Charge, Design Principal
SPG3
Consulting interior designer for residential public spaces
Awards
- Philadelphia Business Journal Best Real Estate Deals 2015
- Building Design and Construction Building Team Awards Honorable Mention 2016
- ULI Philadelphia Willard G. “Bill” Rouse III Award for Excellence 2016
Details
Size: 295,700 sf
Coast: $73,306,000
Completed: 2015
This was a public private partnership between Radnor Property Group and the Philadelphia Episcopal Cathedral, which embarked on a program to ensure the long term well being of its mission and historic facilities in West Philadelphia and Southwest Pennsylvania. Designed by the well known 19th century ecclesiastical architect, Charles M. Burns, Jr., the Cathedral is an important urban institution located adjacent to the campus of the University of Pennsylvania.
The project includes a 25 story residential tower with 276 market rate rental units geared towards graduate student, young professionals and faculty of the Penn and Drexel University community. In addition there is parking for 50 cars below grade, a three story office building and retail to enliven the street in both the tower and office building. Offices and assembly spaces for the Cathedral are located between the apartment tower and the Cathedral along an atrium which separates the apartment tower from the Cathedral.
A holdout in the center of the site threatened to put a stop to the project. But ingenious planning making use of a five foot gap between the historic Cathedral and the holdout property enabled the apartment tower to connect to the loading dock behind the Cathedral through the basement of the Cathedral itself.
