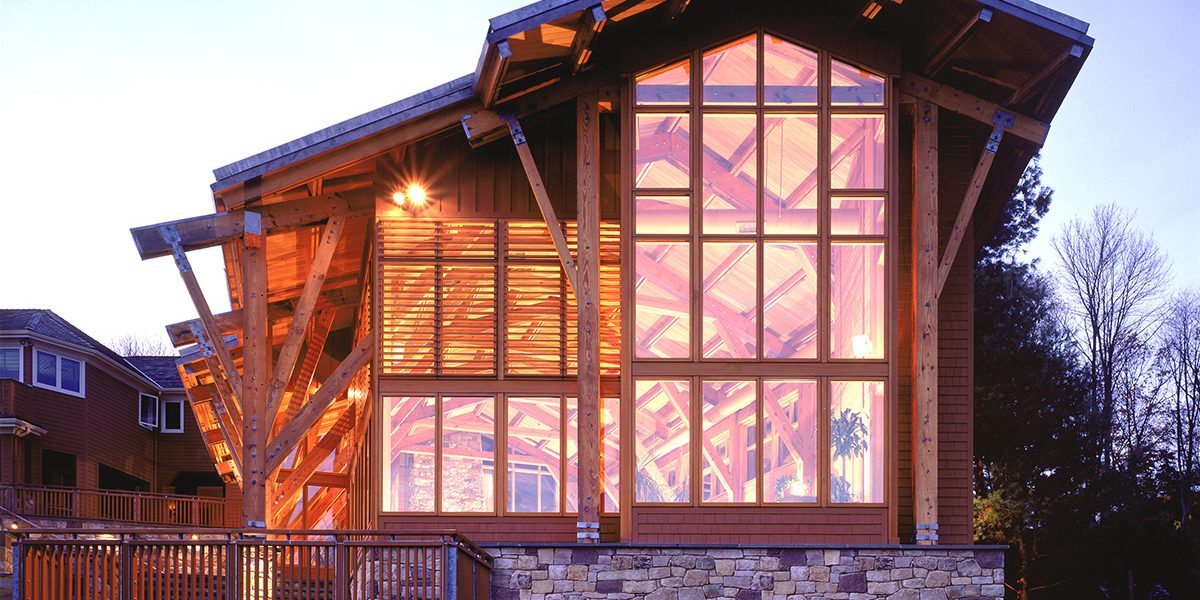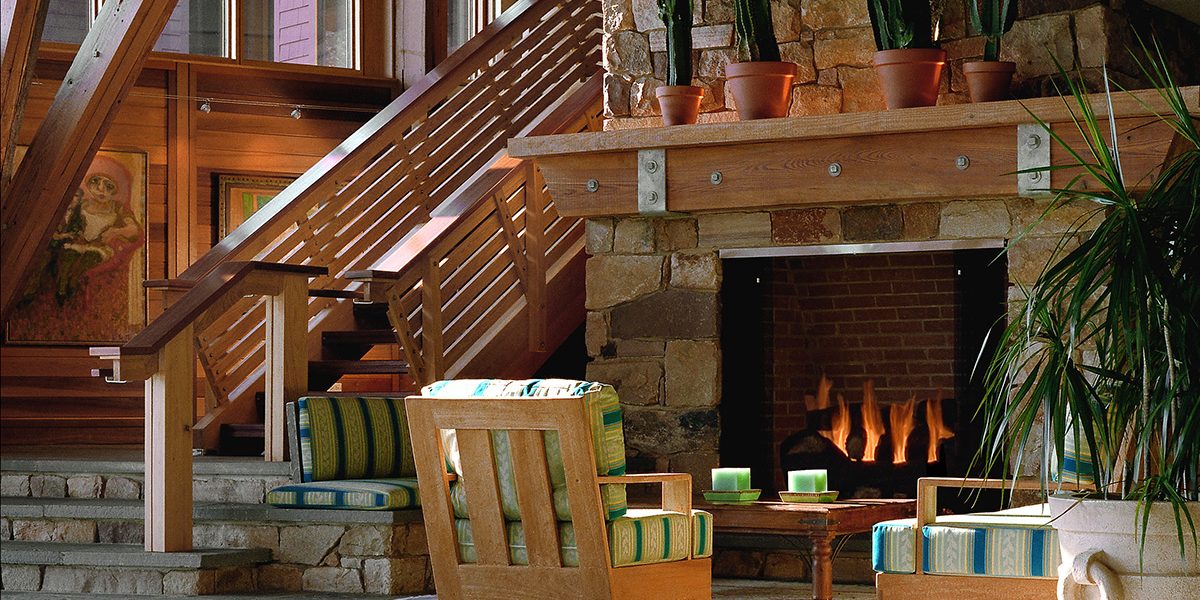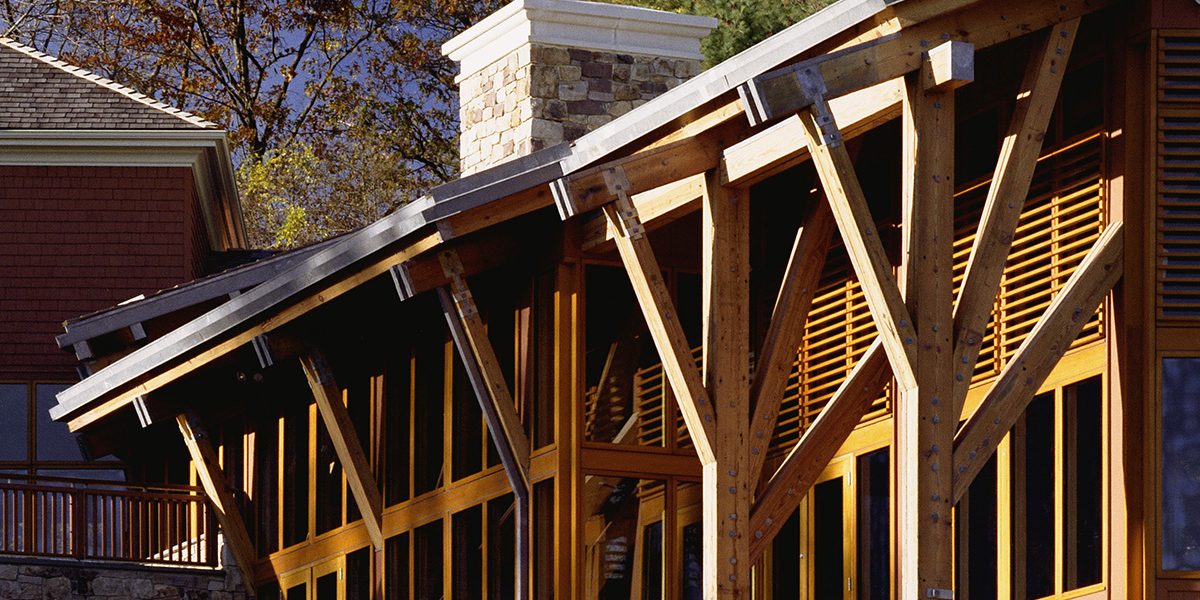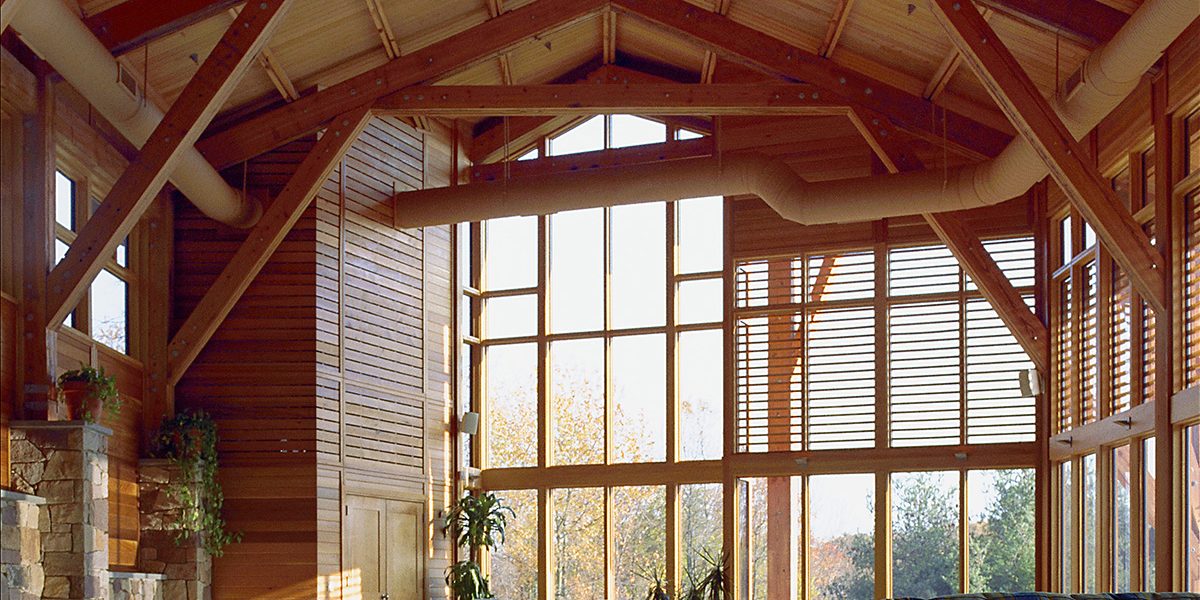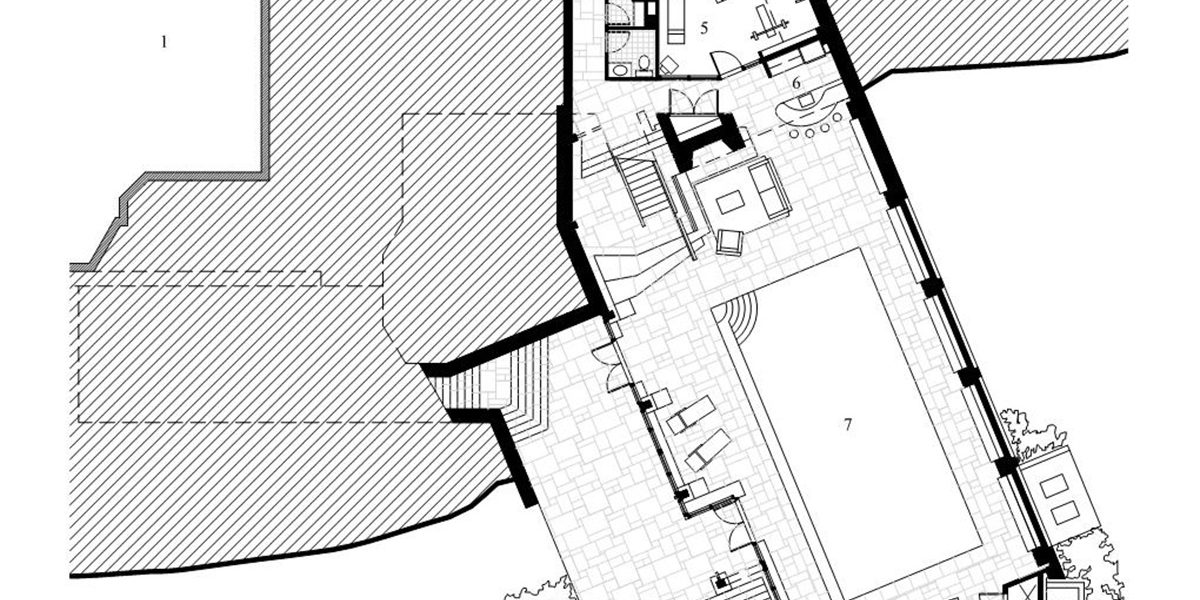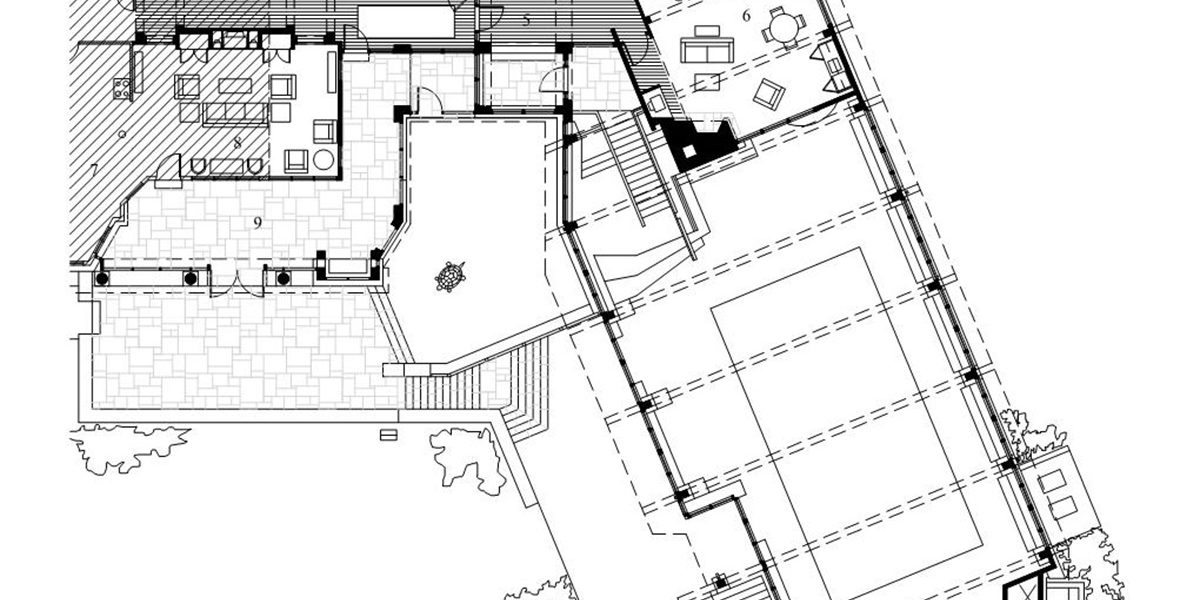Keating Residence Addition and Pool Pavilion
Gladwynne, PA
Client
Daniel J. Keating III
Team
BLT Architects
Architecture
Michael Ytterberg
Principal in Charge, Design Principal
Culpepper, McAuliffe and Meaders
Interior design
Details
Size:10,500 sf
Cost: Withheld
Completion: 2000
This addition to an existing home in suburban Philadelphia consists of two distinct parts: an extension of the original house and an attached pool pavilion. Though the planning of the house extension radically reorders the existing house and unifies the whole, the style of the extension mimics the language of the existing house so that the completed building appears to have been constructed at one time.
The use of wood framed glass walls and a heavy timber structure of recycled from an old barn establishes a new vocabulary for the pool pavilion, creating a distinct identity while blending in with the existing house. A consistent materials palette of shingles and stone binds the two pieces of the composition together and integrates them seamlessly into the natural setting.
