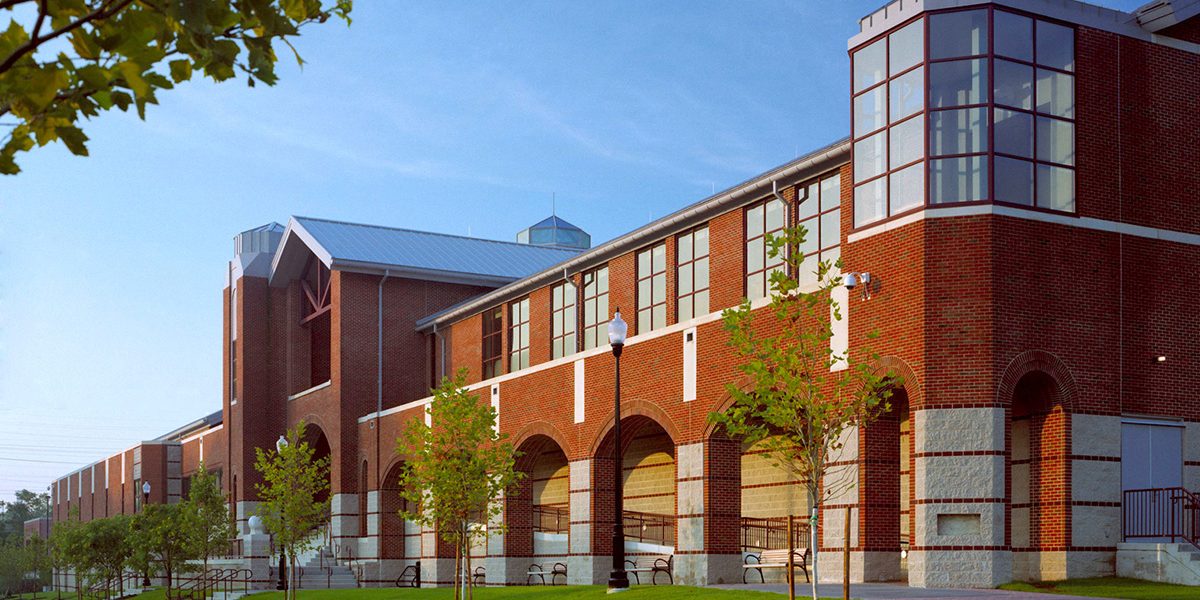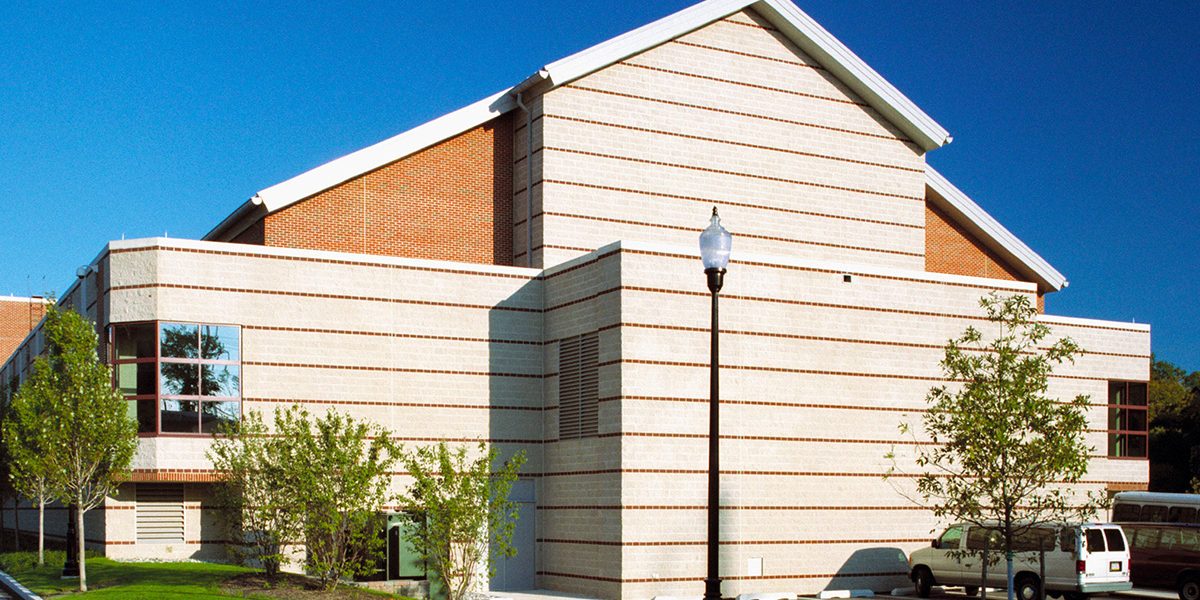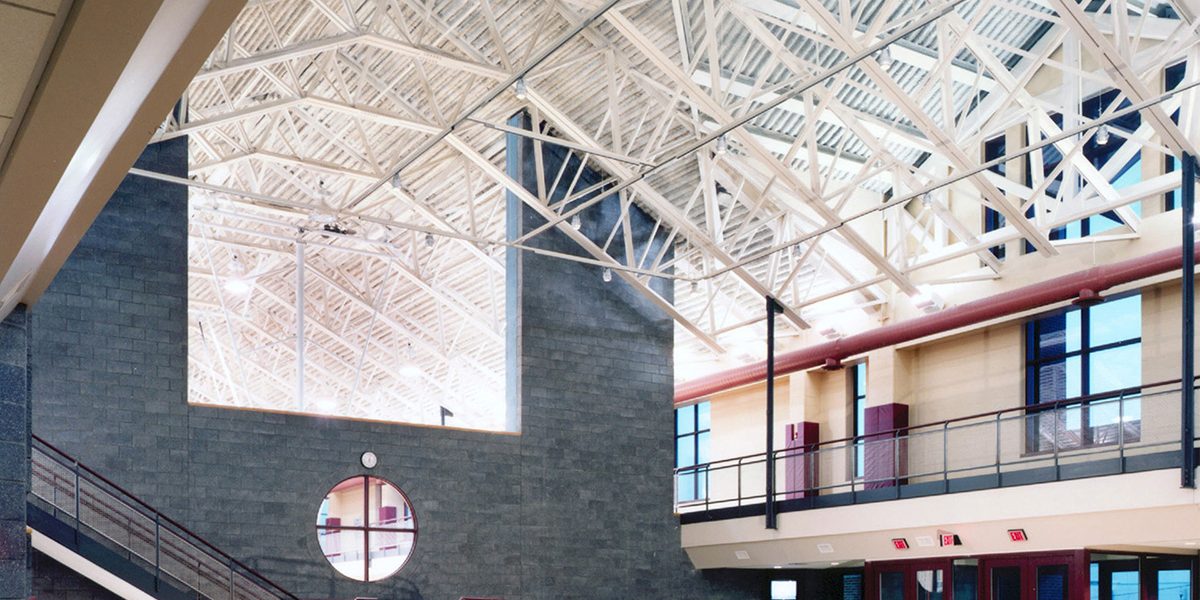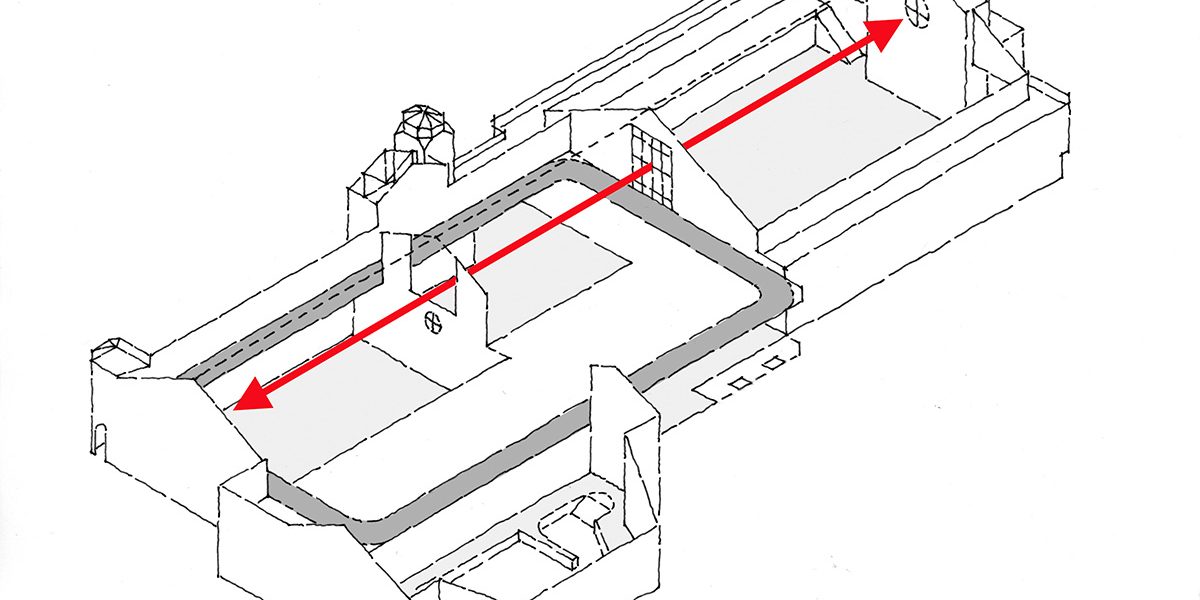University of the Sciences Athletic and Recreation Center
Philadelphia, PA
Client
University of the Sciences in Philadelphia
Team
BLT Architects
Architecture and interior design
Michael Ytterberg
Design Principal
Awards
- Mid-Atlantic Golden Trowel Grand Award, 2004
Details
Size: 78,000 sf
Cost: $17,000,000
Completion: 2003
The two-and-a-half-story building is zoned to allow for simultaneous public and student use. Serving both collegiate athletic and intramural recreation needs, features include a 1,000-seat event gymnasium, separate recreation gymnasium, natatorium with three lap lanes and space for recreational water activities, weight and fitness areas, and a 1/10 mile track extended over the recreation gymnasium.
All four of the major interior spaces are marked by the presence of the exposed structure of the gabled roofs and are linked by internal views from one space to the next. Most spaces are double functioning. For example, the lobby doubles as a campus living room with billiard tables and a coffee bar serving students resting from exercise or simply studying in a congenial atmosphere.



