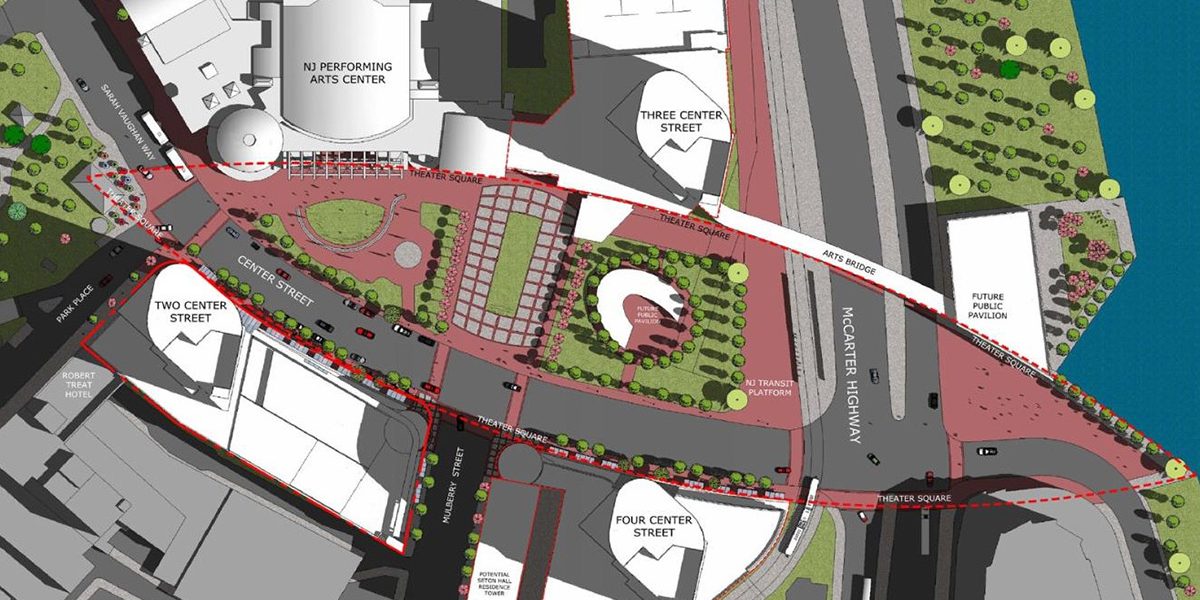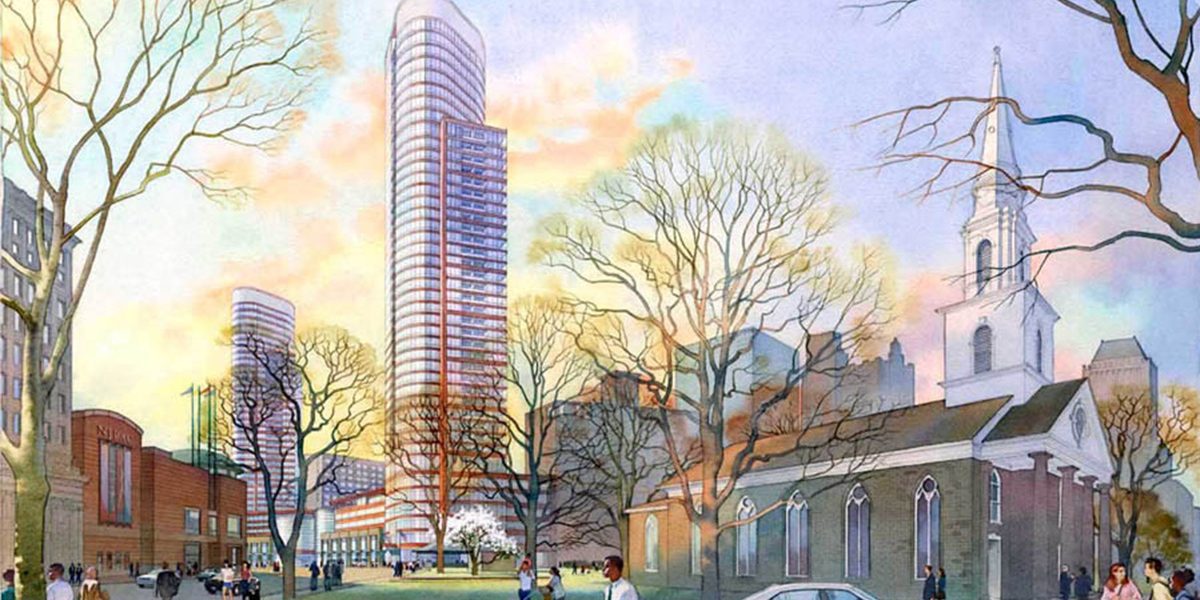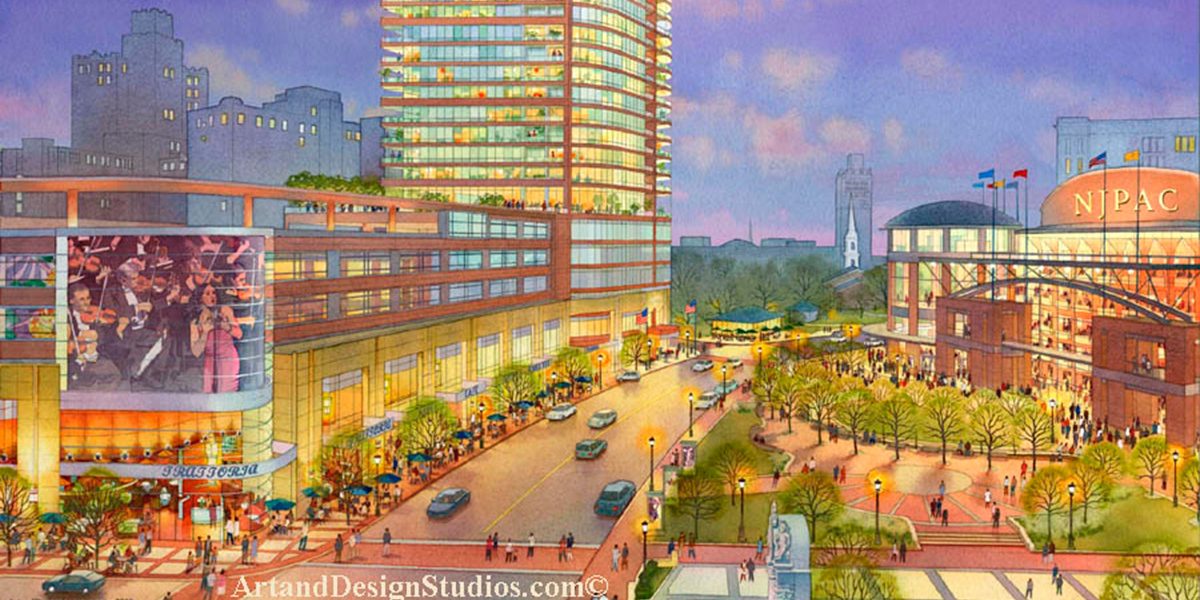Theater Square Master Plan
Newark, NJ
Client
Dranoff Properties
Team
BLT Architects
Master planning, architecture
Michael Ytterberg
Principal in Charge, Design Principal
Barton Myers Architect
Consulting architect for the New Jersey Performing Arts Center
Details
Size: 700,000 sf
Cost: NA
Completion: 2008
As part of the endowment of the New Jersey Performing Arts Center, three adjacent sites around a new urban public space, Theater Square, were dedicated to development that financially supports the performing arts center’s long term mission. Dranoff Properties was awarded the right to develop the first site with options on the second two. The anticipated program consisted of high-rise residential, parking, office and retail on the sites opposite the theater, and a hotel with meeting space and additional parking on the site adjacent to the theater.
In this plan the first phase was to have 328 rental units, 20% of which would be affordable units for artists. Parking for 600 cars was to be provided above grade over retail totaling over 21,500 SF.


