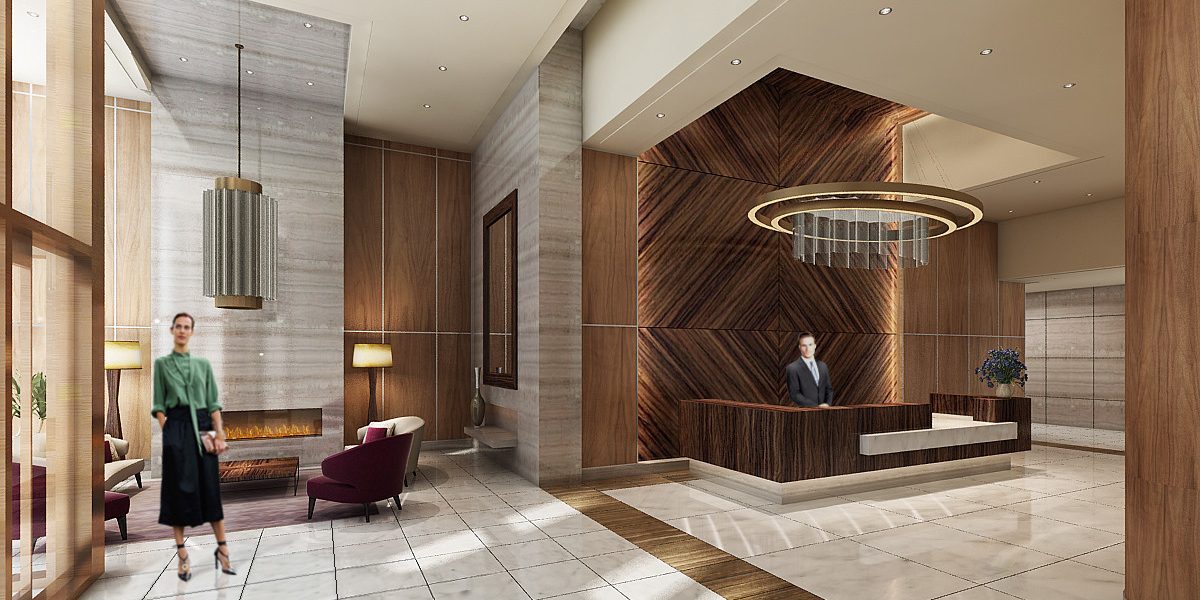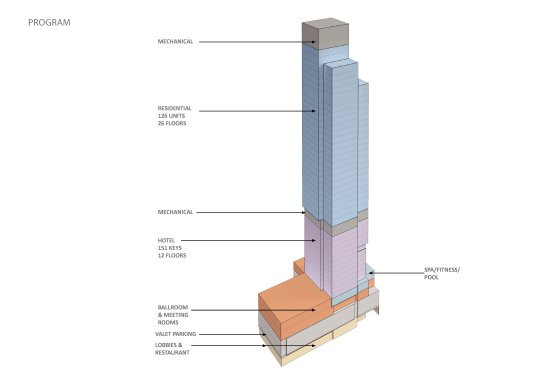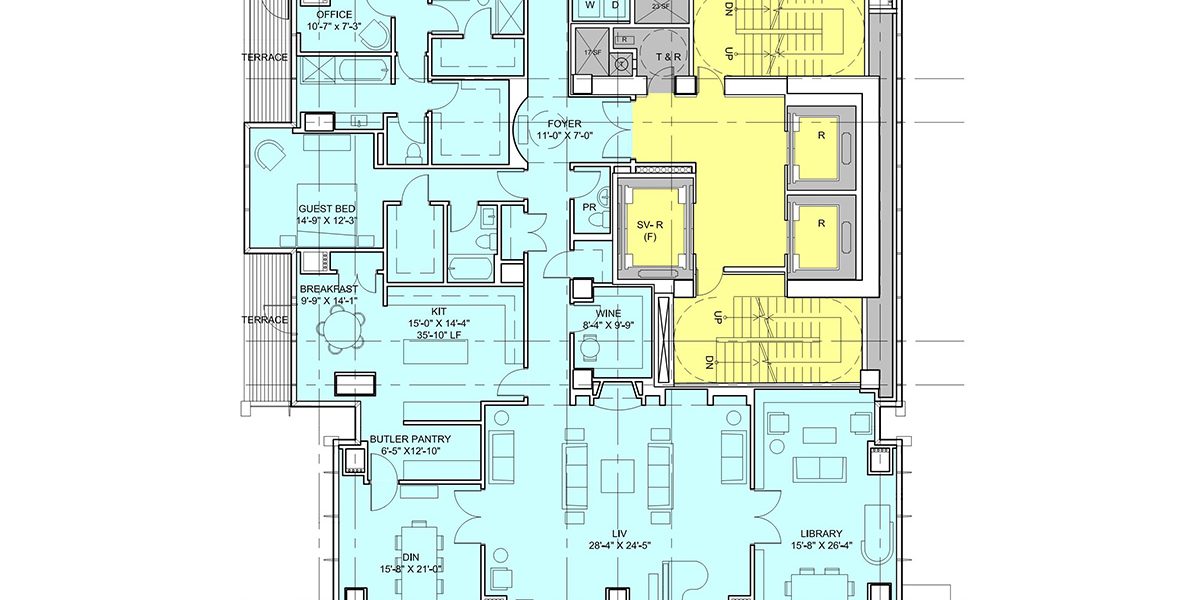The International at SLS Philadelphia Hotel and Residences
Philadelphia, PA
Client
Dranoff Properties, SBE Entertainment Group
Team
BLT Architects
Residential interior architecture and interior design
Michael Ytterberg
Principal in Charge, Design Principal
Kohn Pederson Fox
Design architect
Jacobs
Architect of record
Philippe Starck
Hotel interior design
Details
Size: 462,000 sf
Cost: $240,000,000
Completion: 2020
This project is situated on one of Philadelphia’s most prominent sites, across from the Kimmel Center on the Avenue of the Arts, just up Broad Street from another prestigious Dranoff property, Symphony House. SLS Philadelphia will contain 90 exclusive condominium residences, 152 stylish hotel rooms and 4,600 square feet of ground floor retail space, to feature Philadelphia’s premier dining and nightlife destinations. In addition there will be 148 parking spaces. When completed, the tower’s cutting edge design, light filled interiors and sleek amenities will stand out on Philadelphia’s skyline as the tallest ground-up residential building in Pennsylvania.
The residential condominiums will occupy the upper two thirds of the slender tower, which has small floor plates. The lower residential floors have 5 units per floor, while at the top there are full floor units. The condominium owners will share the amenity spaces with the hotel, such at the fitness center, spa, and indoor pool, but will have private, owner only lounge and business center spaces as well. In addition owners will have access to hotel services.
It is an honor to be a part of the prestigious design team including internationally prominent designers KPF and Philippe Starck on this landmark project.


