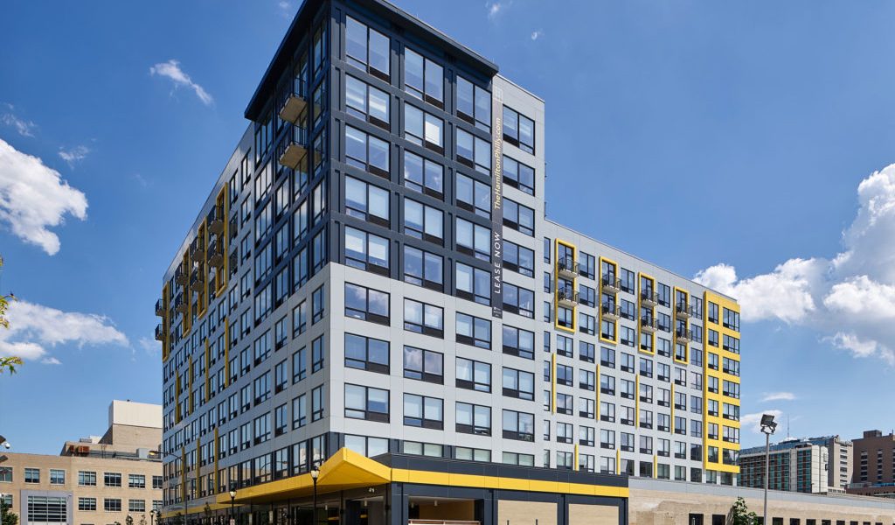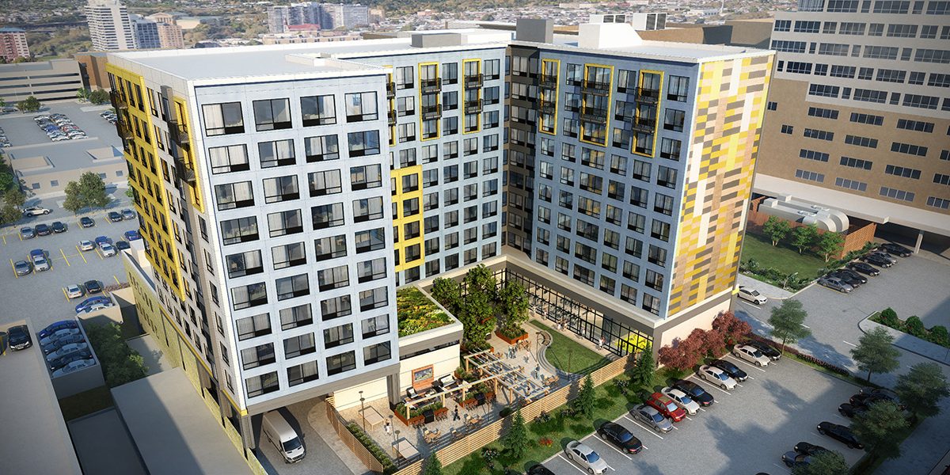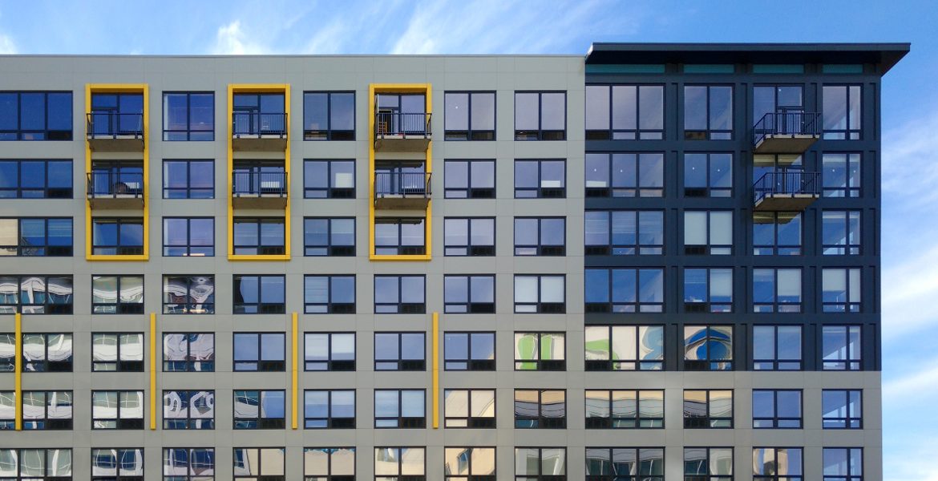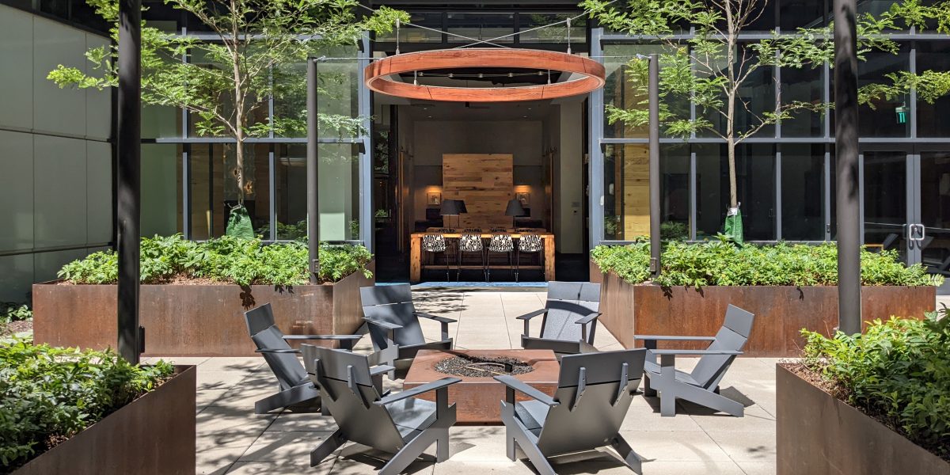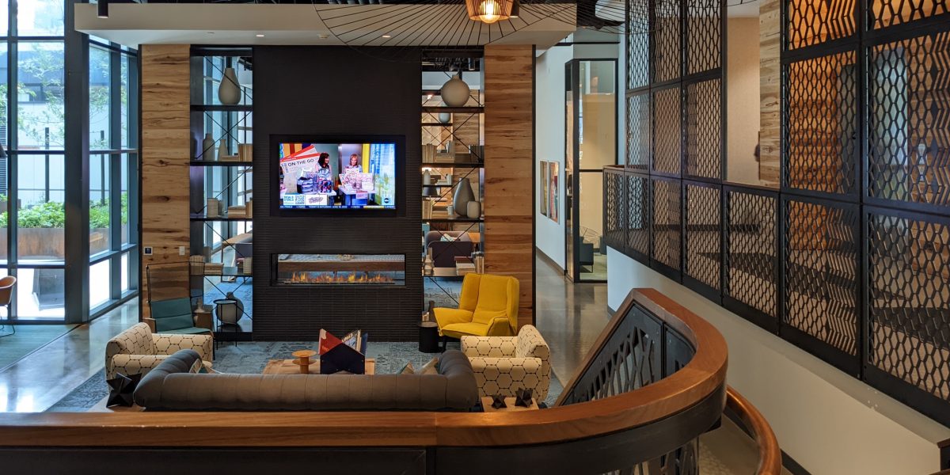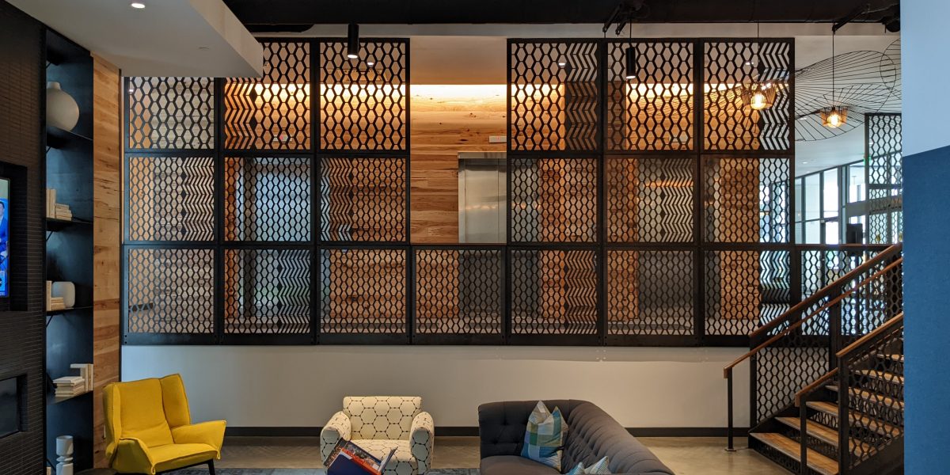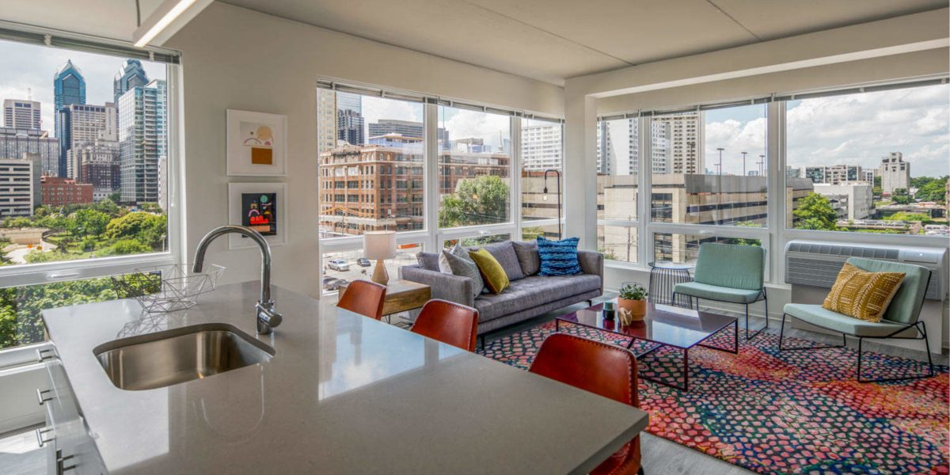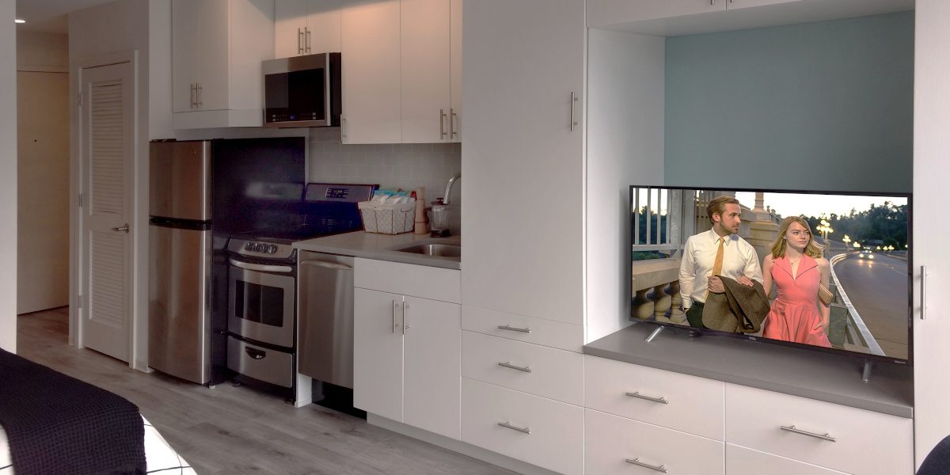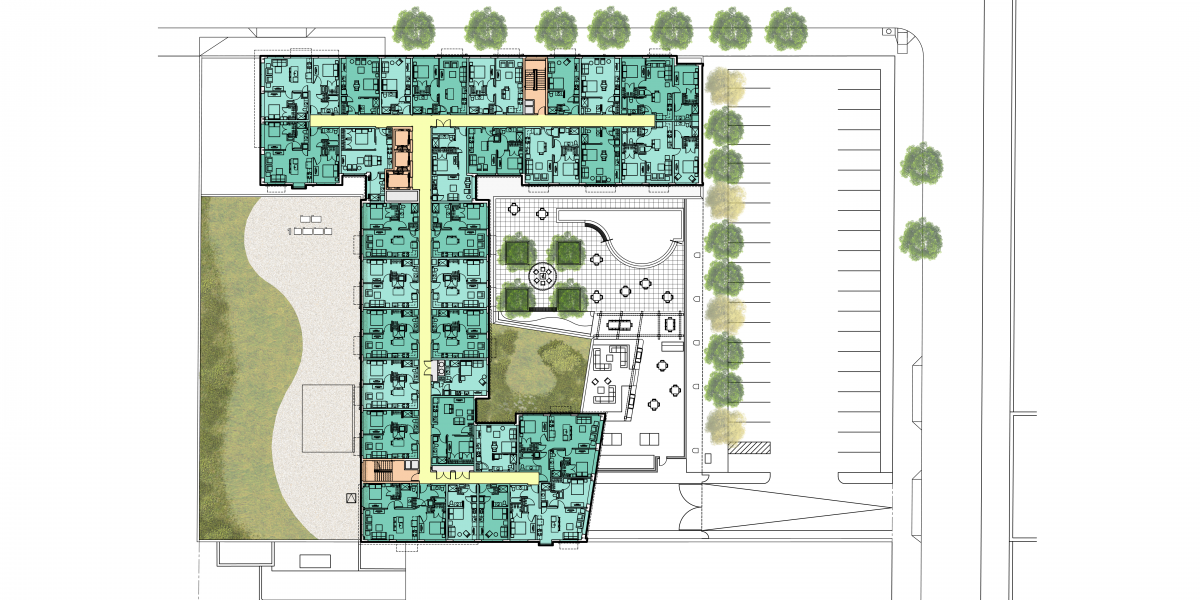The Hamilton Phase I
Philadelphia, PA
Client
Radnor Property Group
Team
MY Architecture
Architectural design and interior design for the units
William Kinsman Lewis Architecture
Associated architects
Michael Shannon Designs
Interior design for the public spaces
Details
Size: 276,850 sf , phase one, 503,000 sf total
Cost: $62,500,000 phase one, $106,500,000 total
Completion: 2018, phase one
Radnor Property Group is the developer, owner and asset manager of this $107 million, 503,000 square foot mixed-use development on the Community College of Philadelphia’s campus and near Philadelphia’s burgeoning Museum District neighborhood. The project is comprised of two buildings standing at 10 and 16 stories, including 279 units (phase one), 303 units (phase two), 4,200 square foot ground floor retail, community plaza/garden, underground parking for 150 cars, and residential amenities including a fitness center, game room, library, communal kitchen and rooftop deck with spectacular views of downtown.
These studio, one-bedroom and two-bedroom market-rate apartments will be marketed to professionals working in the community as well as Community College of Philadelphia students and students of Drexel’s Medicine and Nursing Schools. The project was as-of-right and therefore advanced quickly through the entitlement process. Construction of phase one has begun with completion planned for summer 2018. The development is in partnership with Community College of Philadelphia via a long term ground lease arrangement.
