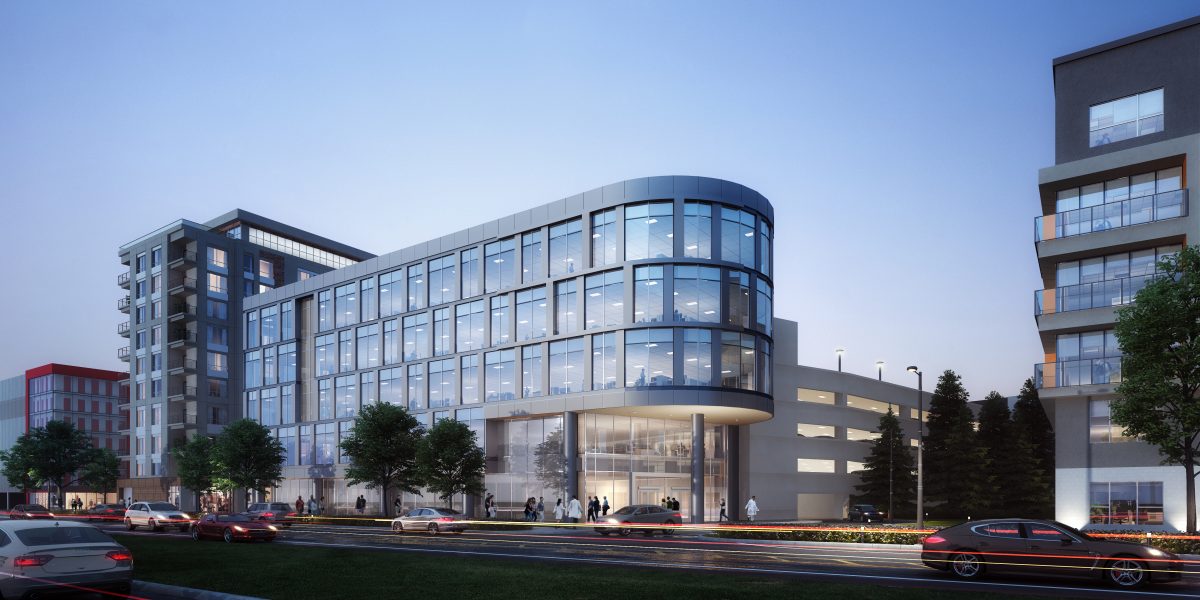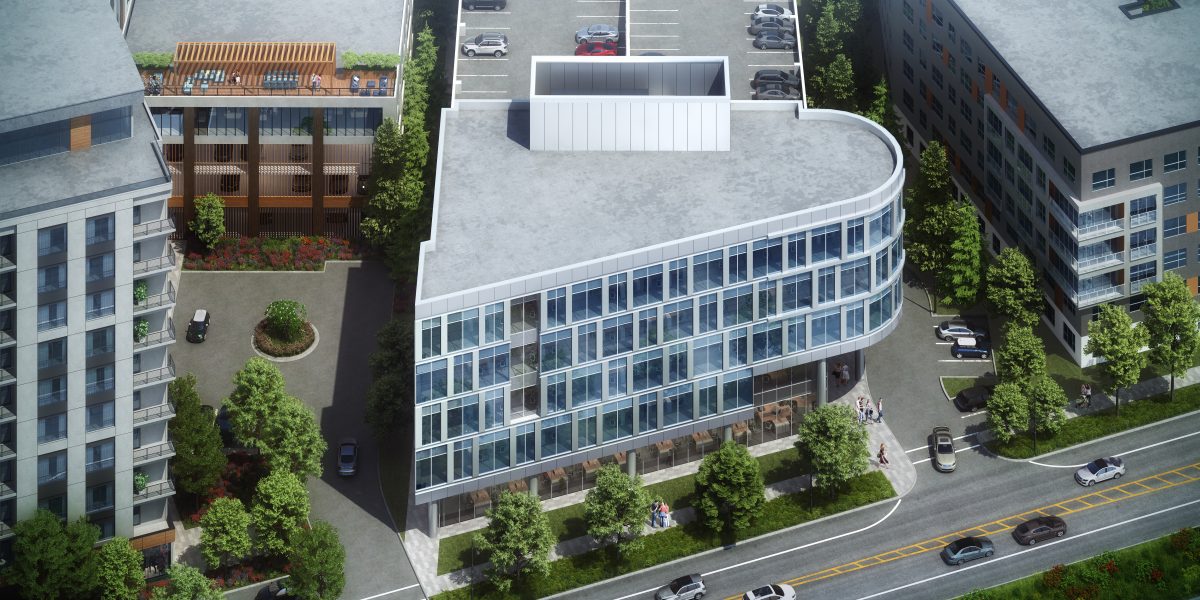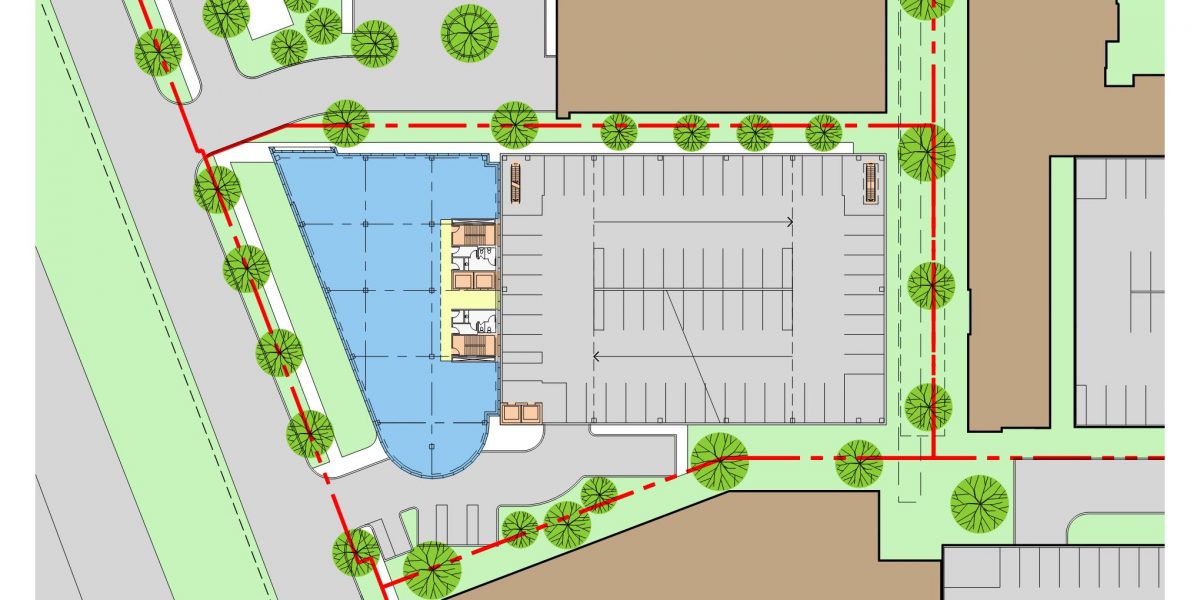Medical Office Building
Suburban Philadelphia, PA
Client
Name Withheld
Team
MY Architecture
Architecture
Details
Size: 51,500 sf total
Cost: TBD
Completion: TBD
Occupying the last available site in a suburban master planned development, this proposed medical office building makes effective and efficient use of an awkward left-over parcel.
A precast parking garage for 263 cars is effectively hidden from view at the back of the site, surrounded by other development. The five story, 51,000 square foot building has a trapezoidal plan that maximizes office space by projecting the upper floors over the entry drive below, simultaneously creating a covered drop-off. A cost-effective window wall of metal and glass wraps the segmented and angled sections of the building in a uniform, contemporary skin.


