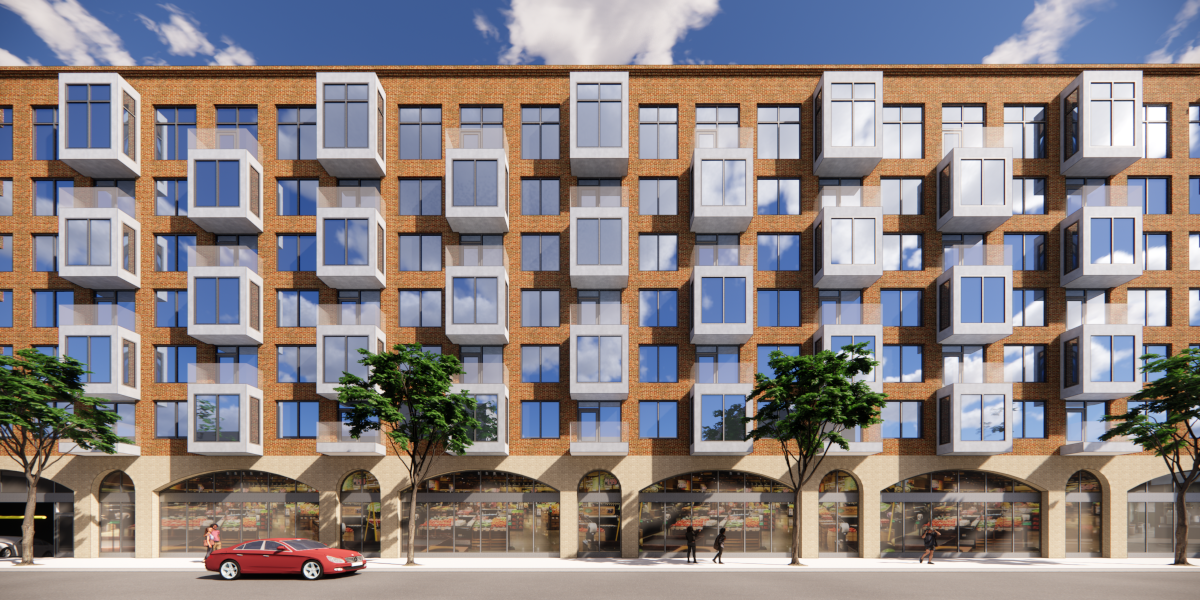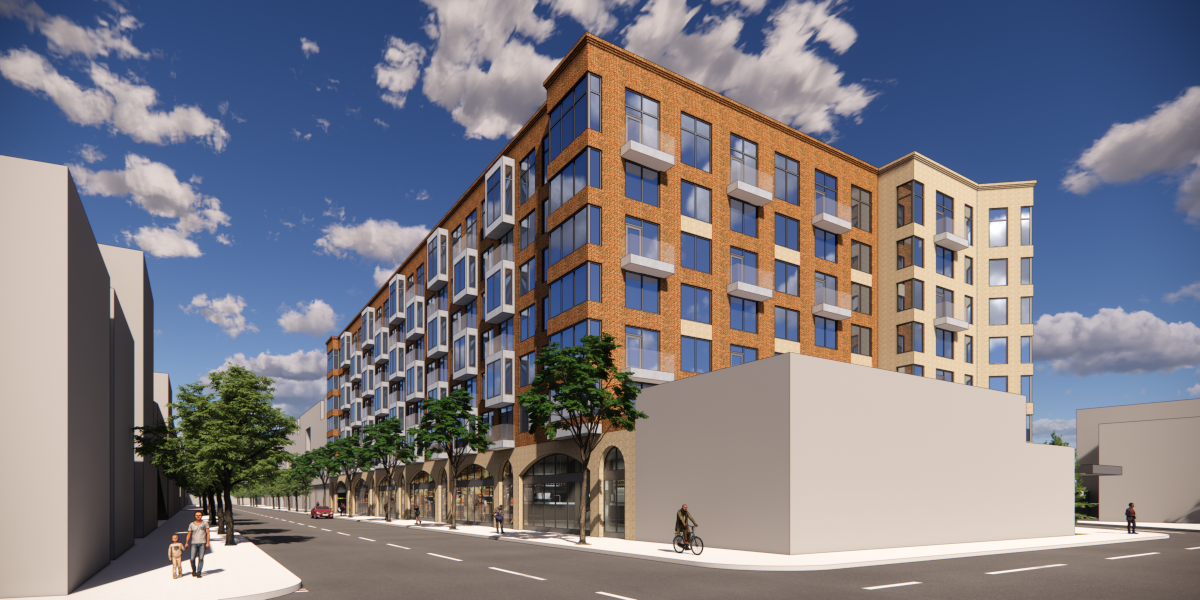Northern Liberties Apartments
Philadelphia, PA
Client
Orvo Properties
Team
MY Architecture
Architecture
Details
Size: 218,800 sf
Cost: TBD
Completed: TBD
In a remarkably short time the Northern Liberties neighborhood of Philadelphia has developed into one the most desirable neighborhoods in the city for the young and affluent. Ongoing development continues to transform the area into a dense, vital urban mecca. This project is located on one of the last open sites in the heart of the neighborhood. It will plug a gap in the street wall and complete the transformation of the area to a vibrant urban environment.
This as-of-right project maximizes the available FAR of the site within the height limits of the most economical construction type, a seven story building with five stories of wood frame construction over two above grade levels of non-combustible construction, with a single level basement. There are 200 apartments, 85 cars in the basement, 22,000 SF of retail on the ground level, 12,000 SF of amenities inside, and 12,000 SF of exterior amenities including a rooftop pool.
The exterior expression could be categorized as transitional. It builds on the brick industrial vernacular of the neighborhood’s past, letting the project blend into its context. At the same time, the overlay of the alternating metal box bay windows on the façade gives the project a fresh, 21st century outlook.



