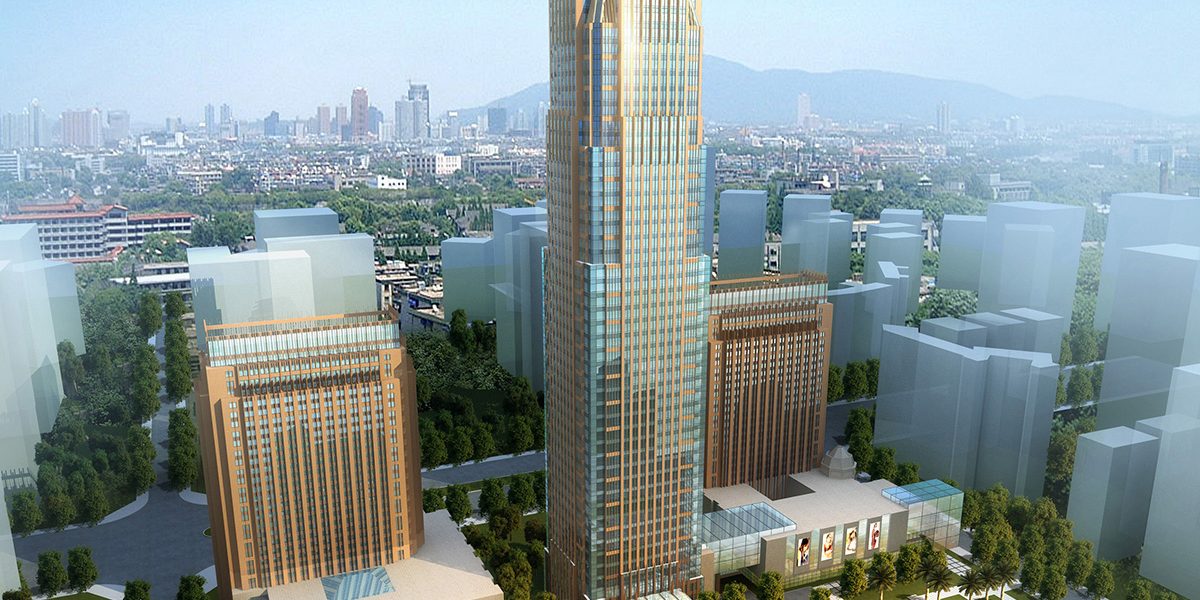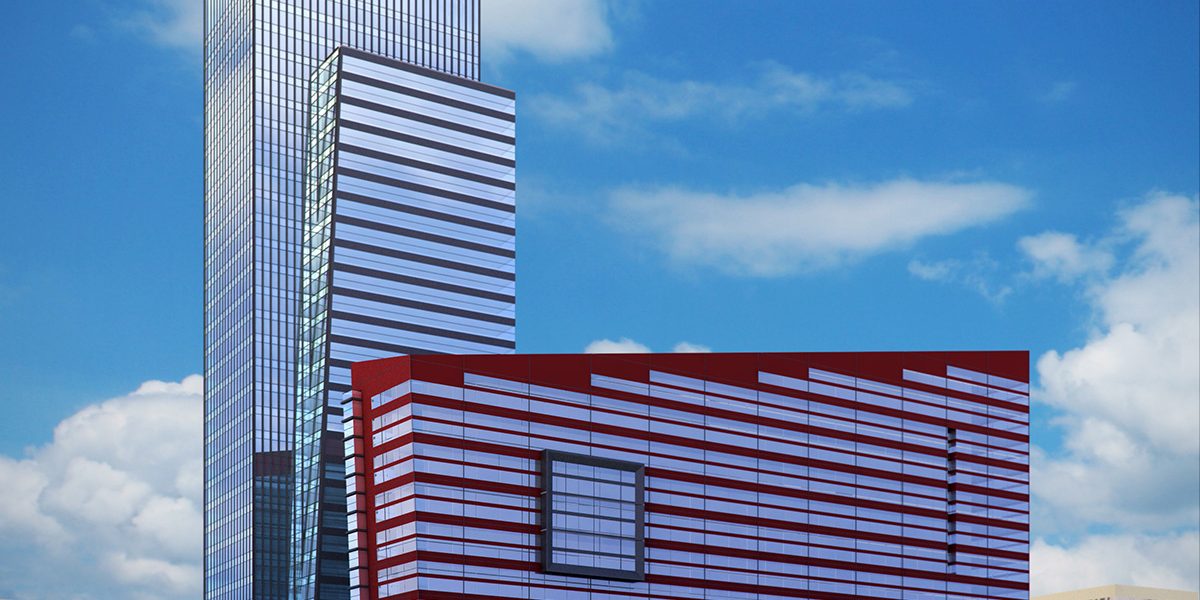China Tower Studies
Chongqing and Tianjin, PRC
Client
Donghe Real Estate development Company, Chongqing / Beijing Damei Real Estate Development Company, Tianjin
Team
BLT Architects
Architectural design
Michael Ytterberg
Principal in Charge, Design Principal
ECD Architects
Architect of record, Chongqing
ZJHJ Architects
Architect of record, Tianjin
Details
Size: 2,150,000 sf, Chongqing; 1,260,000 sf above grade level, Tianjin
Cost: NA
Completion: 2010, Chongqing, 2011, Tianjin
Chongqing tower: Radial avenues lead to a new urban square at the center of a newly developing part of Chongqing, where a 200-meter tall, 45-story signature tower is planned as the focus of the new district. Built over a station on a new subway line, the tower is planned to be a part of a mixed-use development that includes two additional 100-meter tall buildings that flank the central tower. The base of the complex includes two levels of underground parking, a four level retail mall, which connects to the subway station, and a movie theater. The central tower will have offices in the lower half and a hotel above, while the other two buildings will be offices and apartments, respectively. The developer was dissatisfied with the work of a Japanese architect who had won a government-sponsored competition for the design of the complex, and asked three firms to supply concepts for a redesign. Our Chinese partner was able to prevail in this new competition with the design work we provided.
Tianjin tower: Tianjin is one of China’s major industrial cities. In emulation of Shanghai, it is now developing an entirely new central business district adjacent to the port, divided into an international zone and one dedicated to Chinese businesses. This mixed use project occupies a block in the new domestic business district, and includes a thirty six story office building, two levels of luxury retail at the base, arrayed along an internal shopping passage, and a mid rise residential building with loft style units. In a situation where every block is occupied by a strenuously articulated building attempting to attract attention, this project adopts a strategy of dramatic simplicity that accommodates market tested plans for maximum return.

