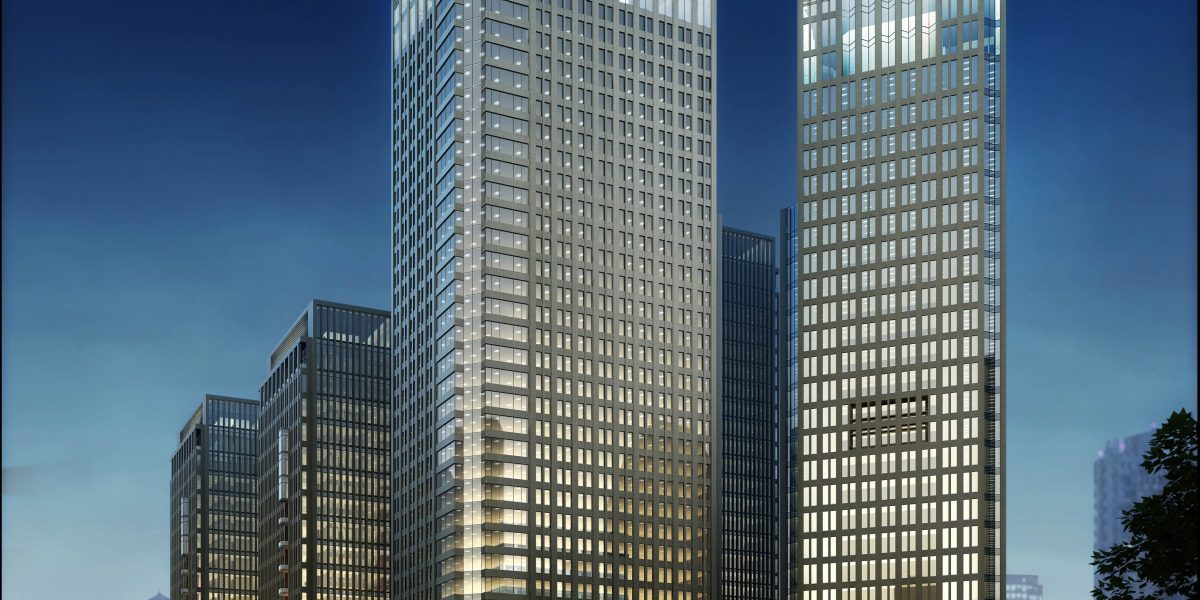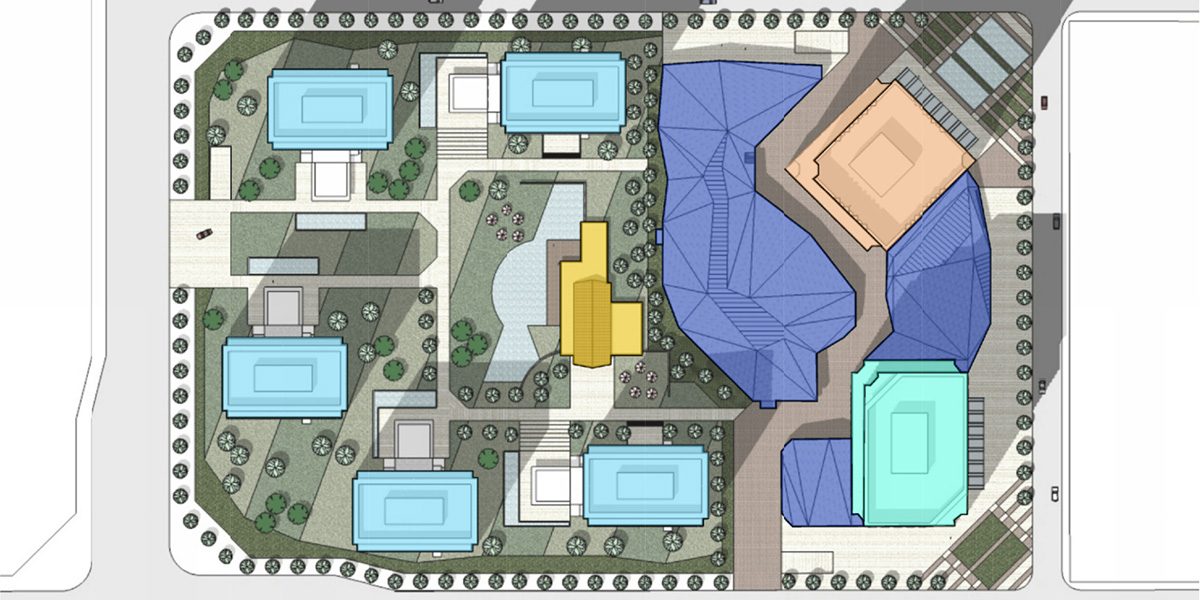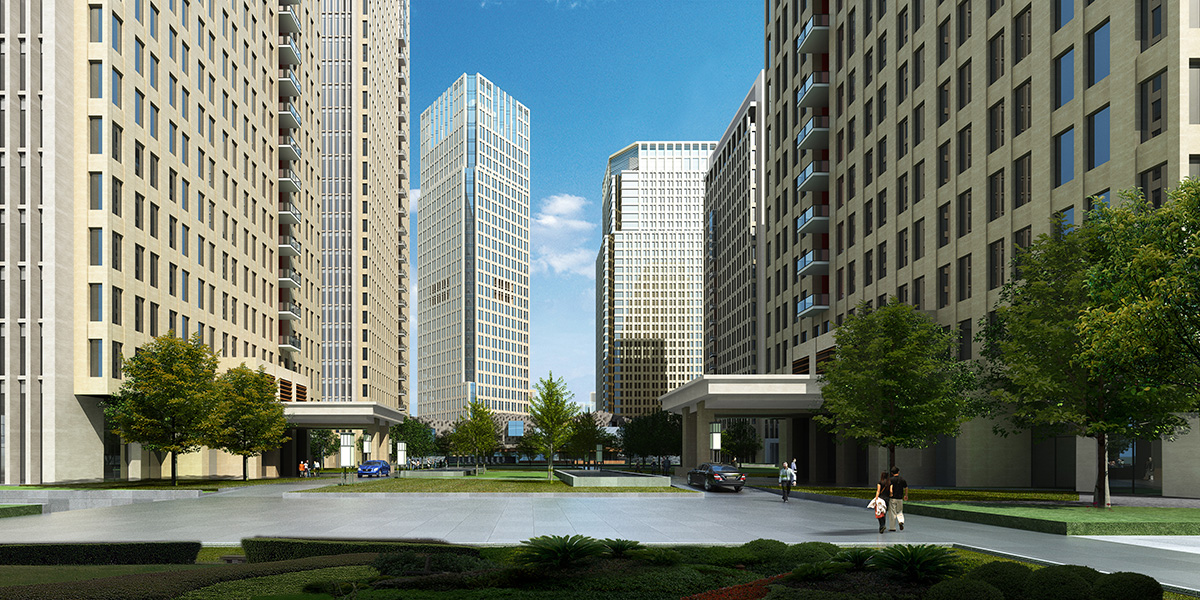Chaoyang Master Plan
Beijing, PRC
Client
Beijing Damei Real Estate Development Company
Team
BLT Architects
Planning and architectural design
Michael Ytterberg
Principal in Charge, Design Principal
ZJHJ Architects
Architect of record
Details
Size: 2,630,000 sf above grade level
Cost: NA
Completion: 2012
This development for a large superblock in the eastern part of Beijing, just outside the 3rd ring road, includes a gated development of five luxury residential towers grouped around a garden and clubhouse on the western half of the site, and an office building and a 5 star, limited service, suite-style hotel linked by a bi-level retail mall on the eastern half of the site.
Ascending from southwest to northeast to create the most iconic view from central Beijing, the towers range in height from 108 to 170 meters, with the hotel occupying the key position. This high-end project is distinguished by super high floor-to-floor heights of 5.4 meters in the residential and hotel buildings, which therefore have fewer floors than typical for their height. The office building is efficiently planned with 38 floors of offices at a typical floor-to-floor height of 3.8 meters above the two retail levels. The entire complex is face in granite for a classic, timeless aesthetic.


