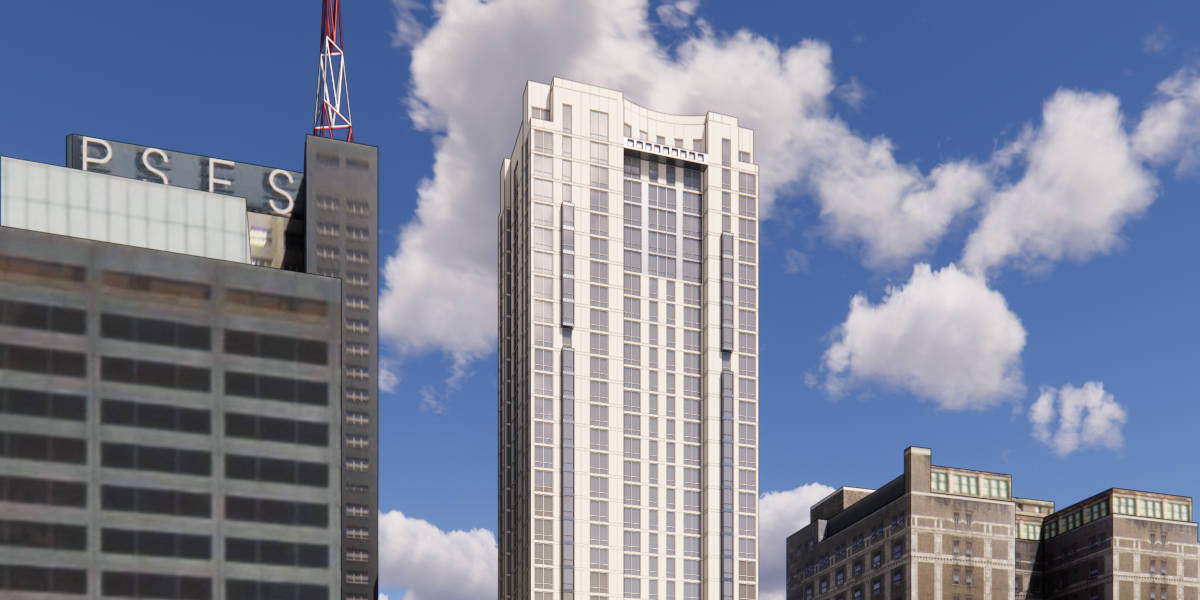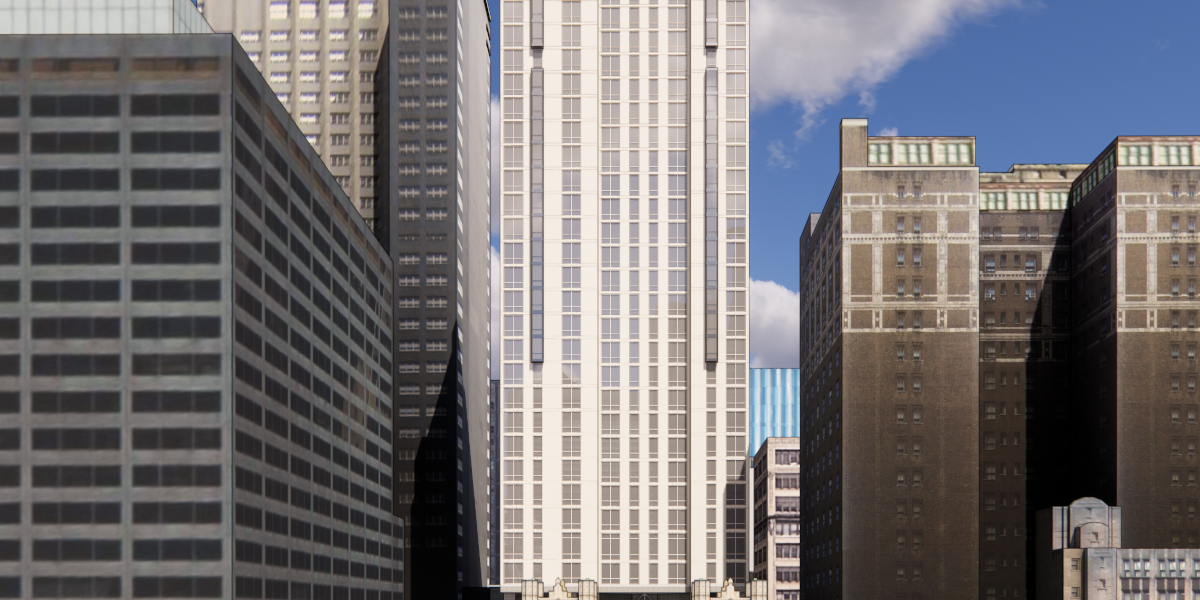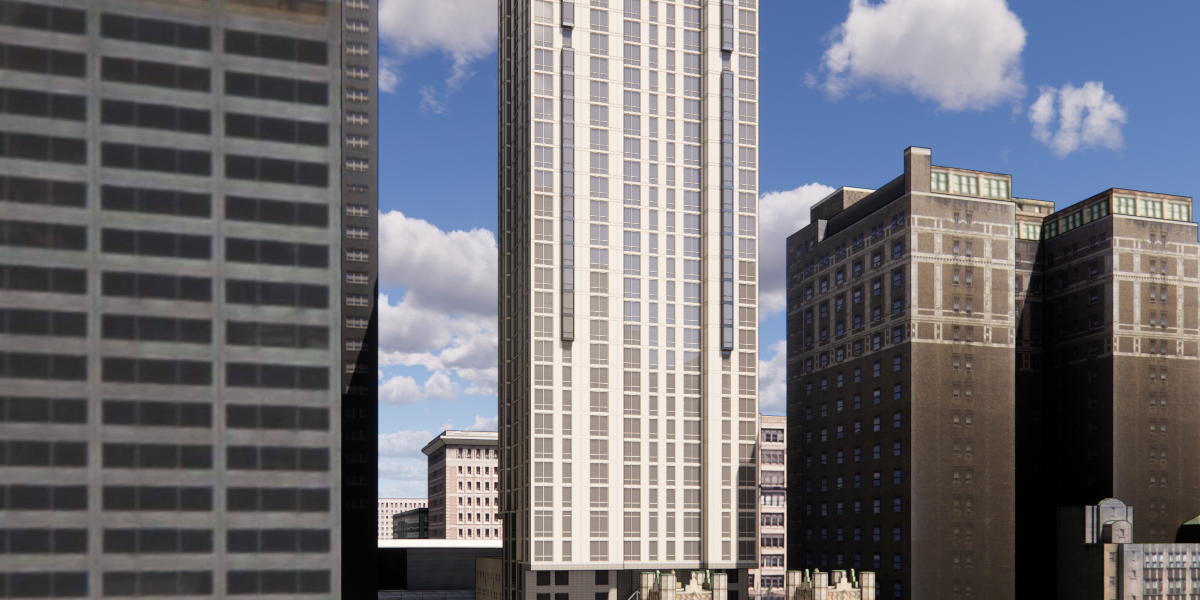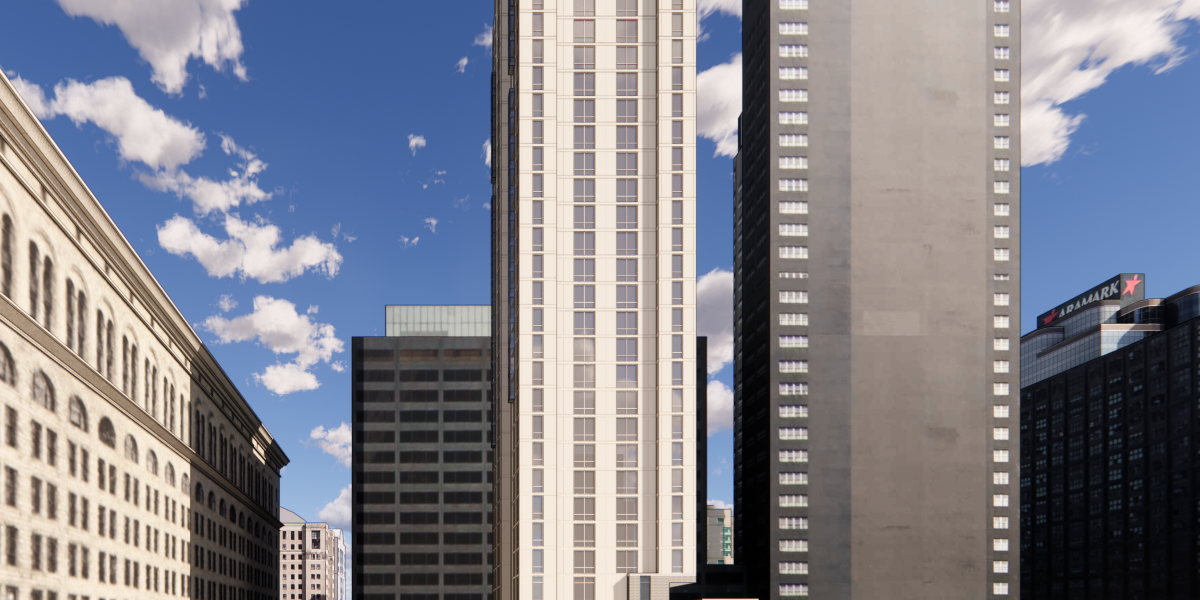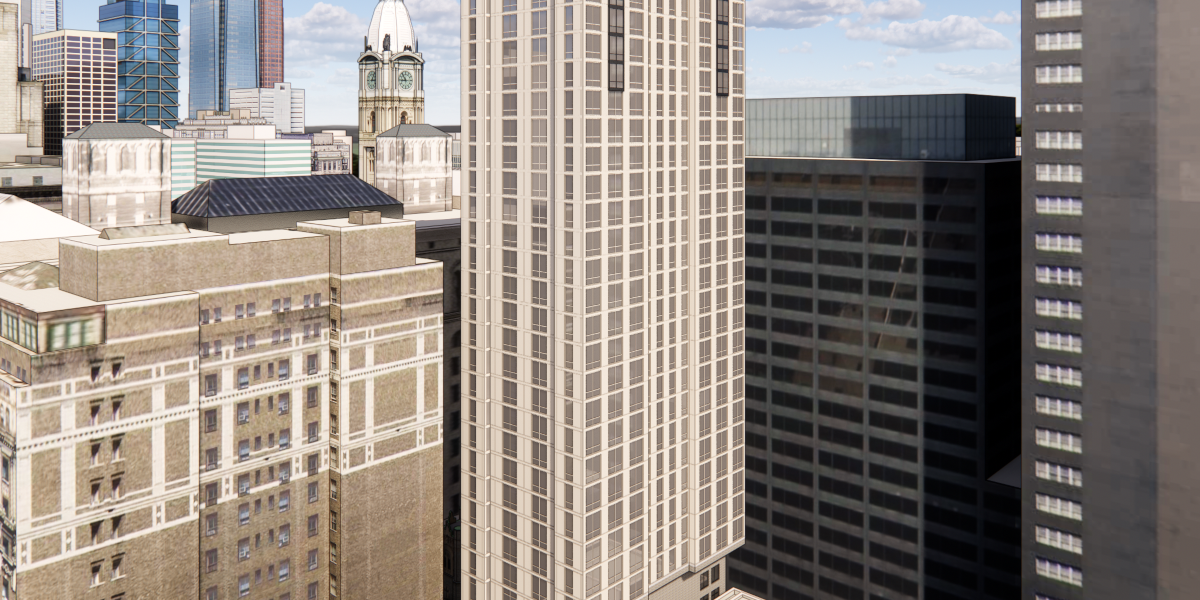Center City Apartment Tower
Philadelphia, PA
Client
Aquinas Realty Partners
Team
MY Architecture
Architecture
Details
Size: 295,700 sf
Cost: TBD
Completed: TBD
This is a pro bono study for a center city church conducted with Aquinas Realty Partners and Intech Construction. Like many religious institutions, development of land owned by the church is the likeliest solution to generating funds that will ensure the long term wellbeing of its mission and historic facilities. In this case part of the property was previously developed into a residential facility that vastly underutilized the allowable FAR for the property The remaining land is extremely tight and compromised, requiring creative thinking to maximize its potential.
The project includes a 38 story residential tower with 224 market rate rental units. The size of the plot does not allow for parking. Parking is available in existing structures surrounding the site. The restricted width of the surrounding streets does not allow for full size truck access. A minimal foot print for a residential building is only possible by cantilevering over the adjacent buildings and maximizing bay windows. This can only start at the 8th floor. accommodation is also made for the rectory and sacristy which are to be demolished to make way for the new building.
The proposed design is intended to blend with the historic building instead of contrasting with it. The result is to let the tower celebrate rather than overpower the institution it is designed to save.
