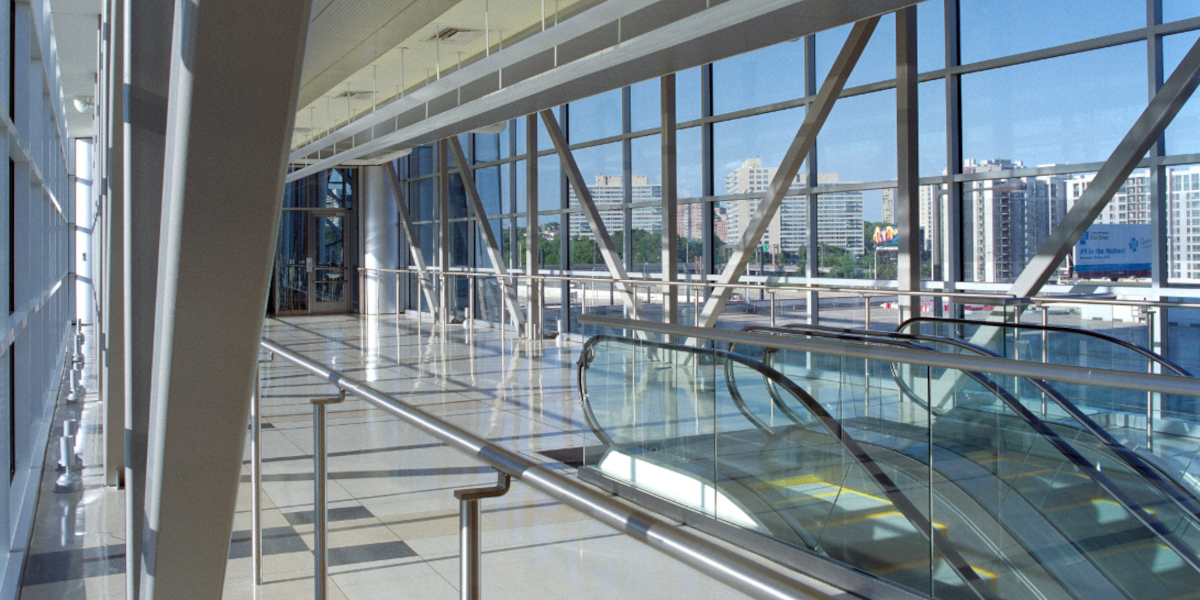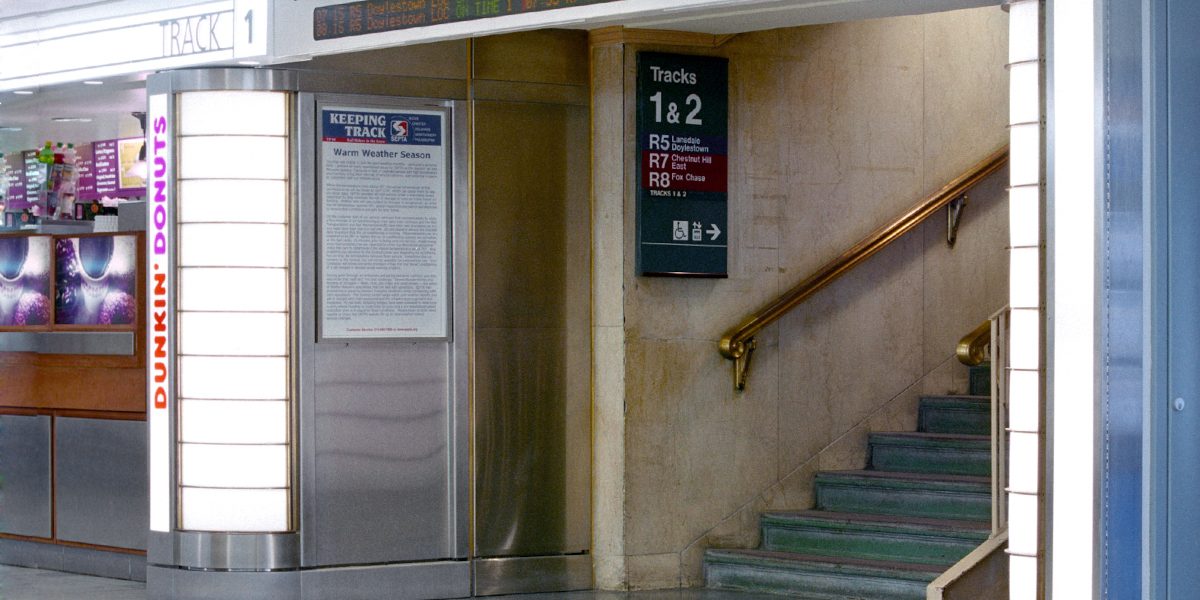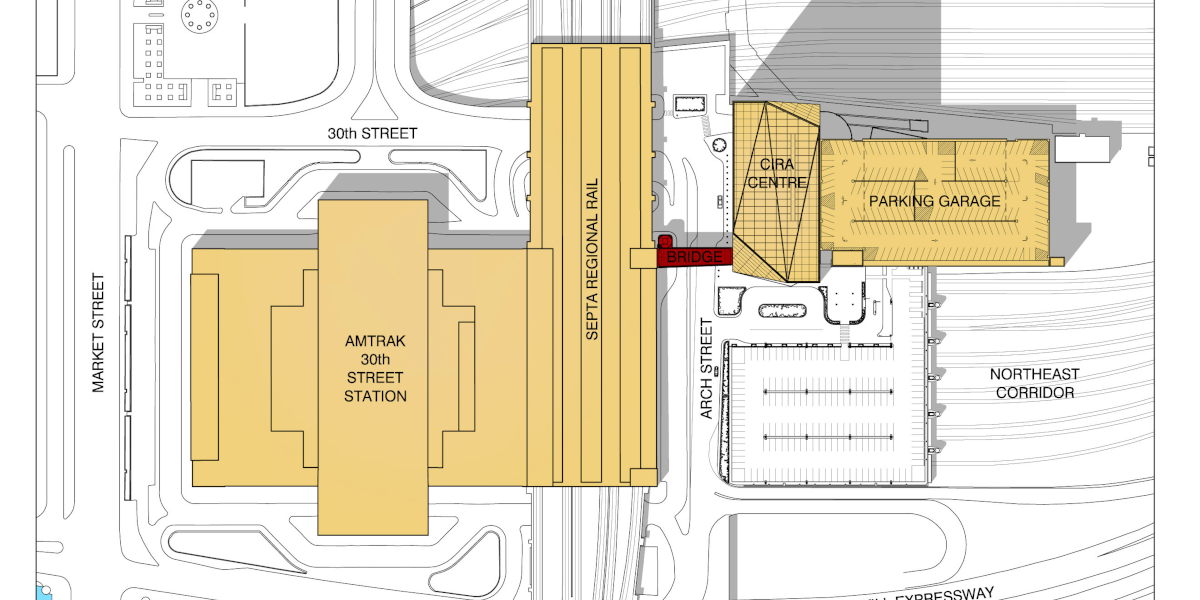Arch Street Pedestrian Bridge
Philadelphia, PA
Client
Amtrak and Berwind Properties
Team
BLT Architects
Architecture and Interior Architecture
Michael Ytterberg
Design Principal
Details
Size: 2,500 sf (bridge)
Cost: $6,000,000 (bridge), $2,000,000 (mezzanine)
Completion: 2005
Arch Street at 30th Street Station is part of US Route 3, fed by an off-ramp from Interstate 76 at the northeastern corner of the station. Traffic is therefore extremely heavy and pedestrian access is hazardous. A route over Arch Street plugs directly into the northern end of SEPTA’s Regional Rail mezzanine, making the trip from any point in the station to the new parking garage and Cira Centre as direct and convenient as possible. An escalator makes for a continuous flow of circulation in both directions from the station onto the glass enclosed pedestrian bridge, and over Arch Street. The curved, glazed forms of the bridge were intended to reinforce the 21st century image of the new Acela trains.
The project included interior renovations to public spaces on the SEPTA Mezzanine, above the main station concourse, including new retail storefronts, illuminated directional signs and graphics, interior lighting, floor and ceiling finishes and passenger amenities. It provides an active, vibrant link between the main portions of the station and, via the Arch Street pedestrian bridge to the Cira Centre office building and to the station’s new parking structure. The north end of the retail area now has a view north to the Philadelphia Museum of Art, letting in natural light for the first time. New architectural elements integrate rolling grilles, signage and light fixtures and form gateways to the tracks above, and use forms also present in the new Arch Street pedestrian bridge.




