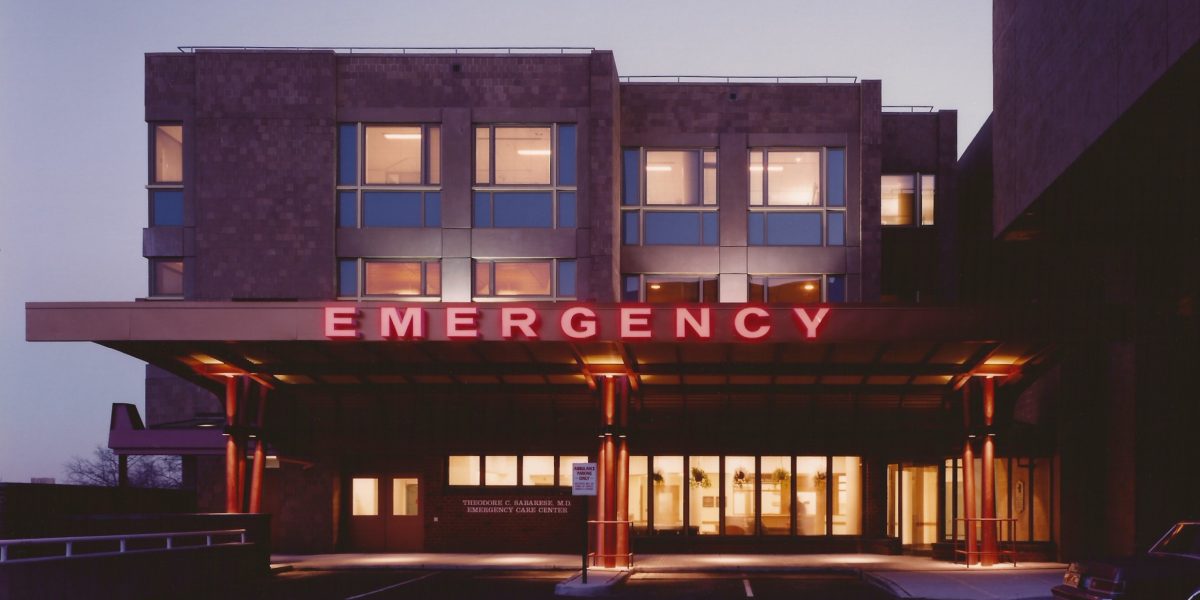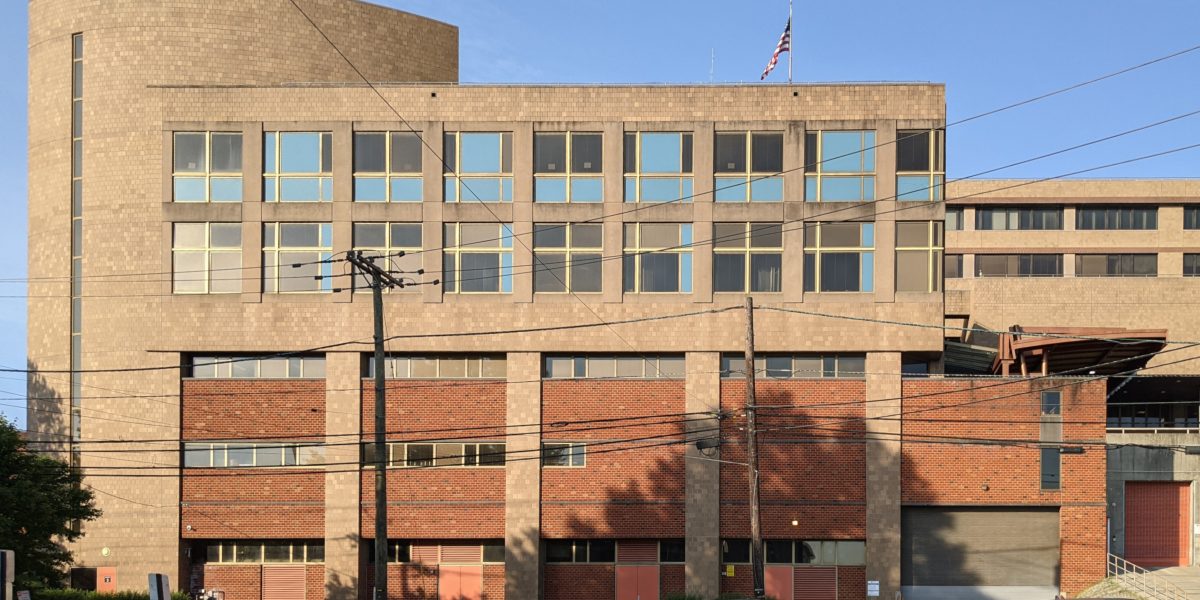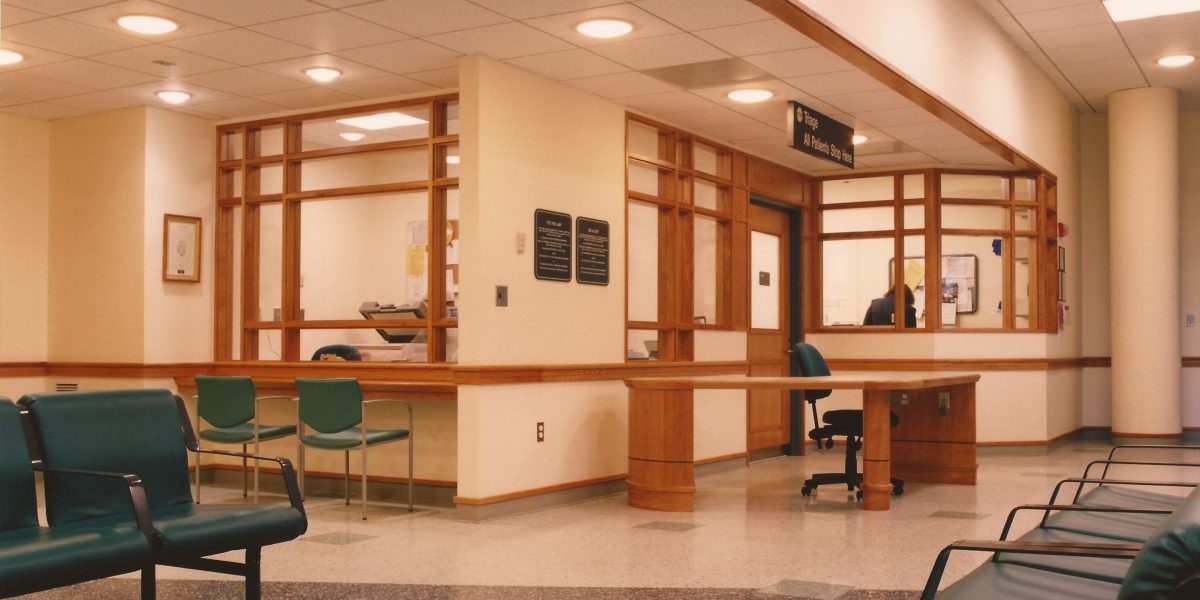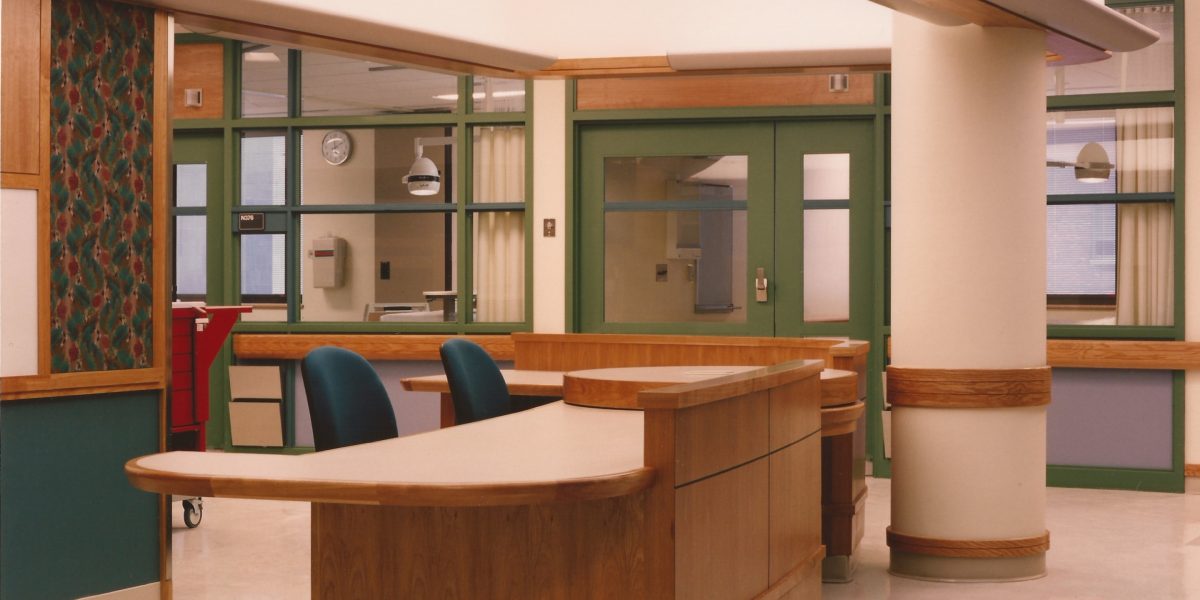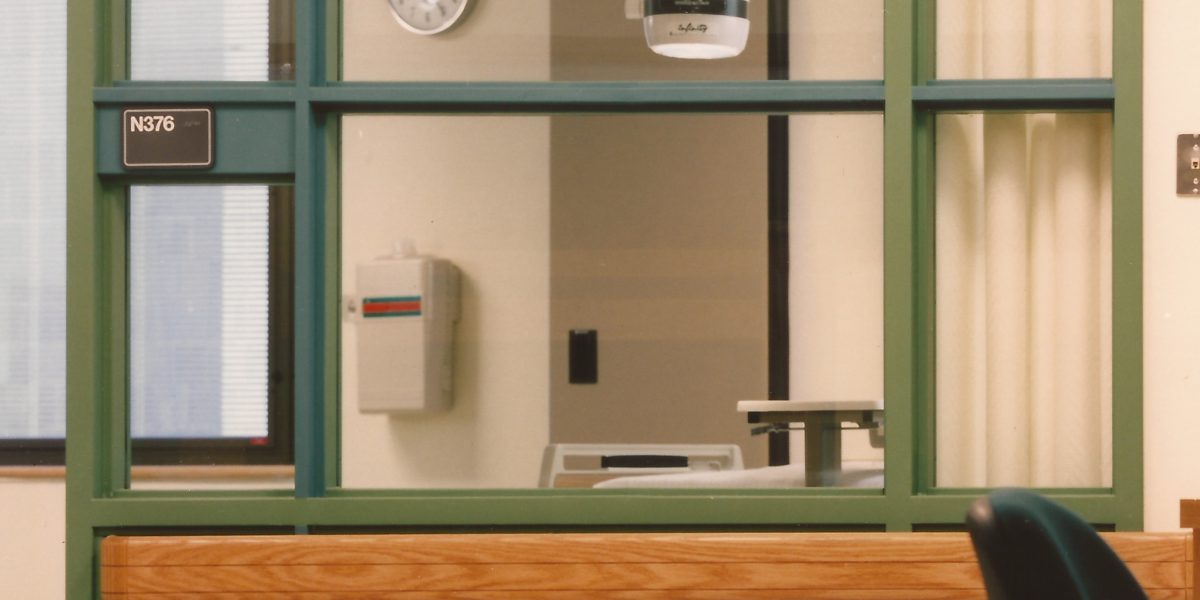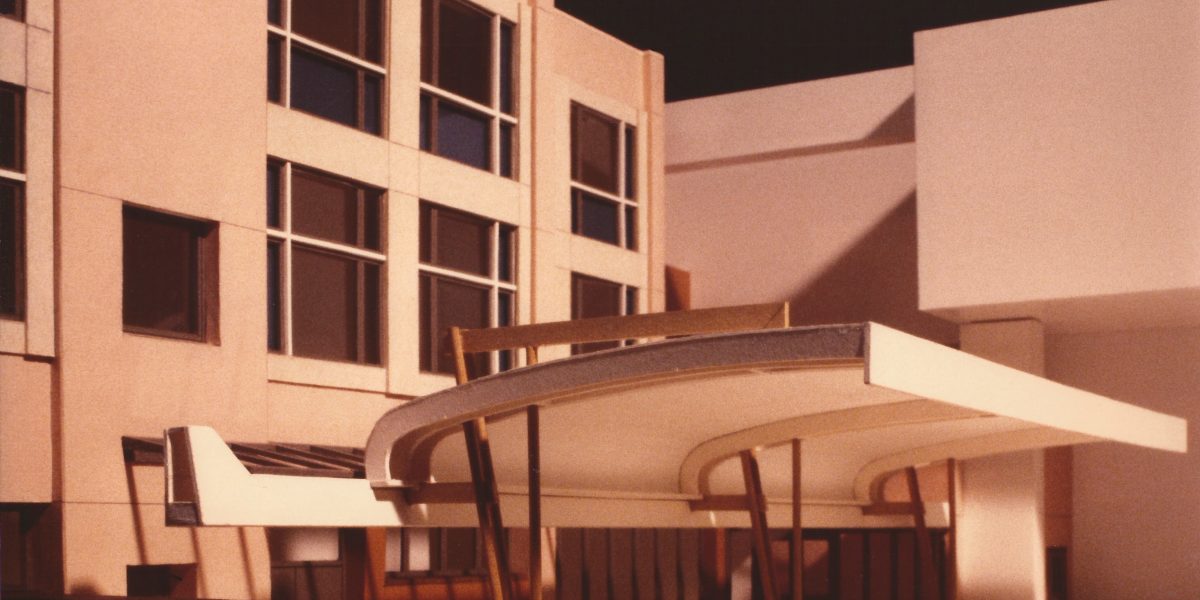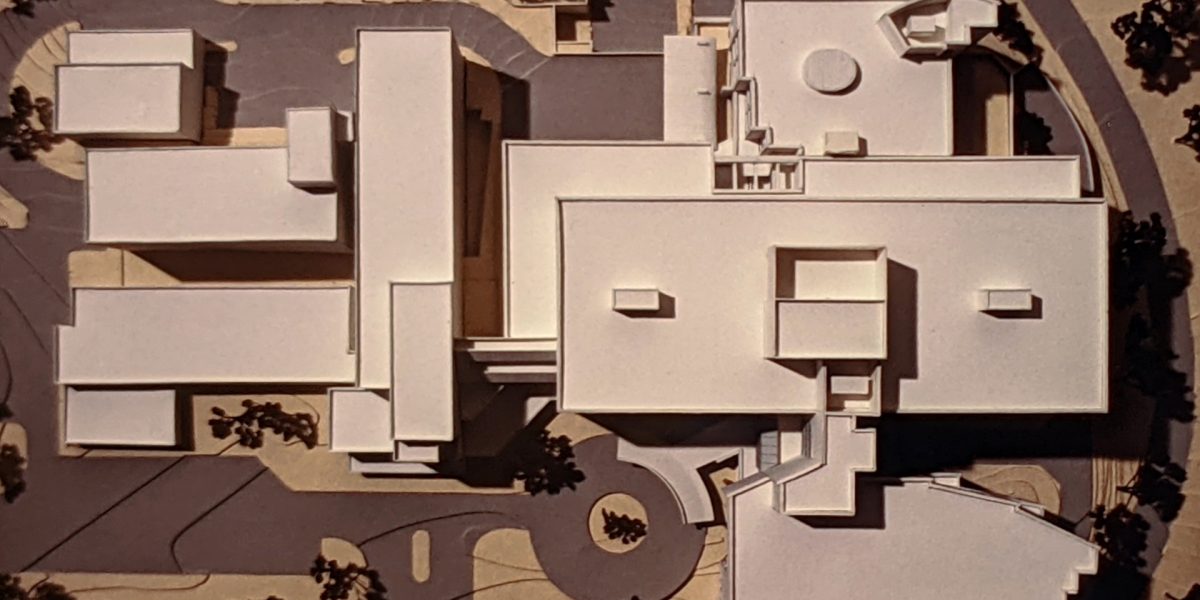Addition, General Hospital Center at Passaic
Passaic, NJ
Client
General Hospital Center at Passaic
Team
Parsky Associates
Architecture and Interior design
Michael Ytterberg
Lead Designer
Details
Size: 32,000 SF
Cost: NA
Completion: 1996
A master planning study for the General Hospital Center at Passaic identified two additions to the 1970’s era building, itself an addition to earlier hospital structures. Patient rooms would be added to the east, and to the west a smaller addition would encompass the expansion of a variety of departments with a different use on each story. The western addition was built first, and the planned patient room addition has not been constructed.
The western addition is five stories tall and takes advantage of a dramatic change of elevation to have entrances at two levels. The lowest level is mechanical, the second level is service and loading, the third is a new emergency department, the fourth is a new cafeteria, and the fifth is an expansion of the ICU. A cheerful, anti-institutional, healing environment was achieved with the natural wood and bright colors that characterized the interiors. On the exterior the addition uses the same brick colors as the 1970’s building to visually unify an already disparate campus.
