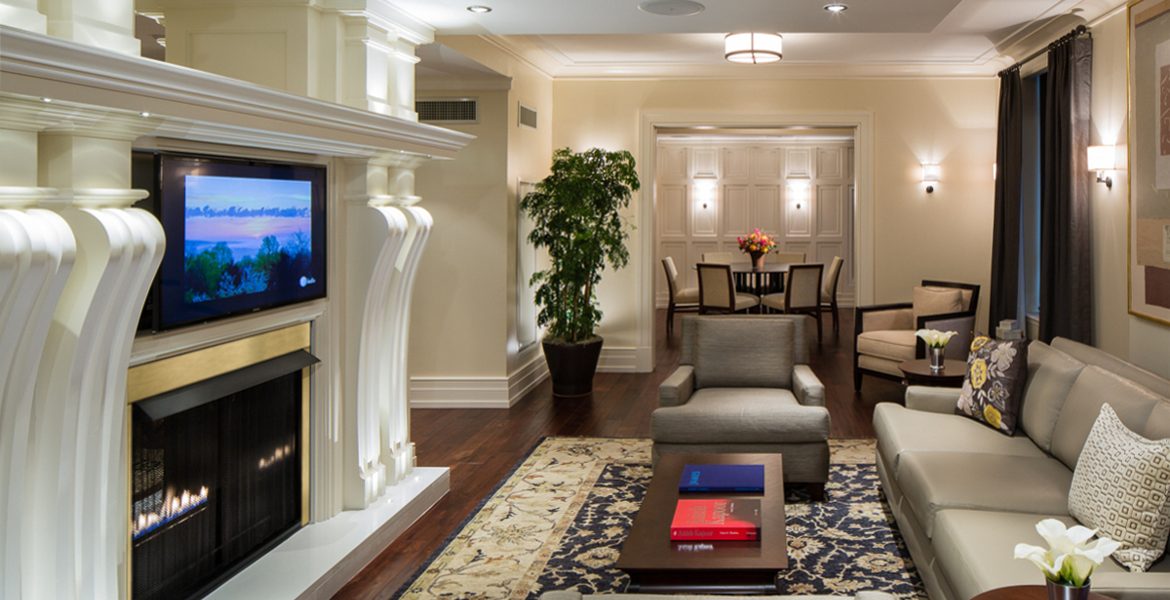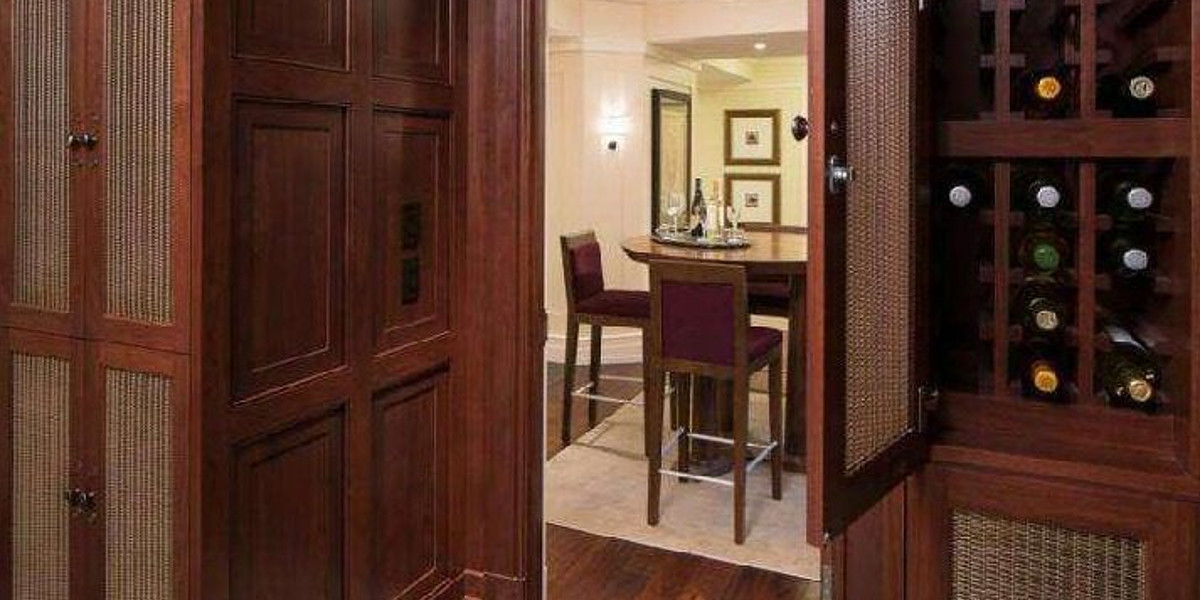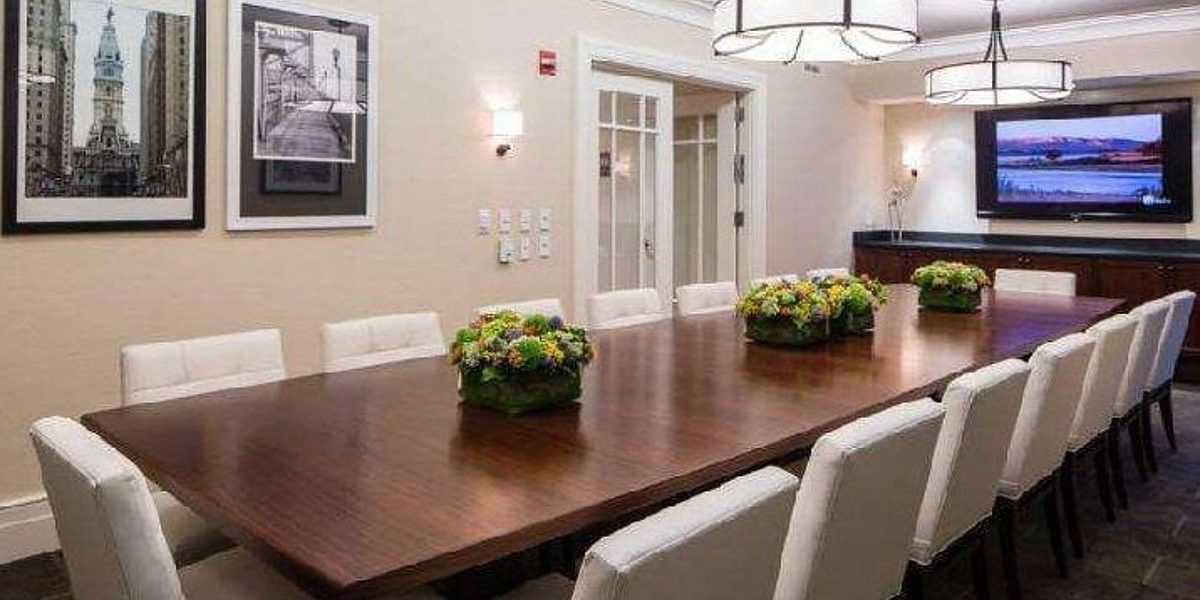10 Rittenhouse Amenity Floor
Philadelphia , PA
Client
Istar Financial, Dranoff Properties
Team
BLT Architects
Interior architecture and interior design
Michael Ytterberg
Principal in Charge, Design Principal
Details
Size: 8,640 sf
Cost: $2,600,000
Completion: 2013
10 Rittenhouse, located directly on Rittenhouse Square, was designed by Robert A.M. Stern to be the premier residential condominium building in the city. In 2010, however, it remained unfinished and barely occupied. Our task was to complete unfinished parts of the building including residential floors and the public amenity floor, a seriously compromised space, in order to reposition the project to its rightful place in the market.
The previously completed amenities included a pool, courtyard and fitness center, but the remaining space was an afterthought, lacking the appropriate height and interrupted by enumerable structural and mechanical penetrations. Into this space was inserted a temperature controlled wine cellar with individual resident lockers, a business center, club rooms, gallery, expanded fitness facility, and catering kitchen among other features. In addition, a boutique bicycle shop/storage center and management office was added on another floor. All in all, our job was to add the amenities the residents expect in the style to which they were entitled.



