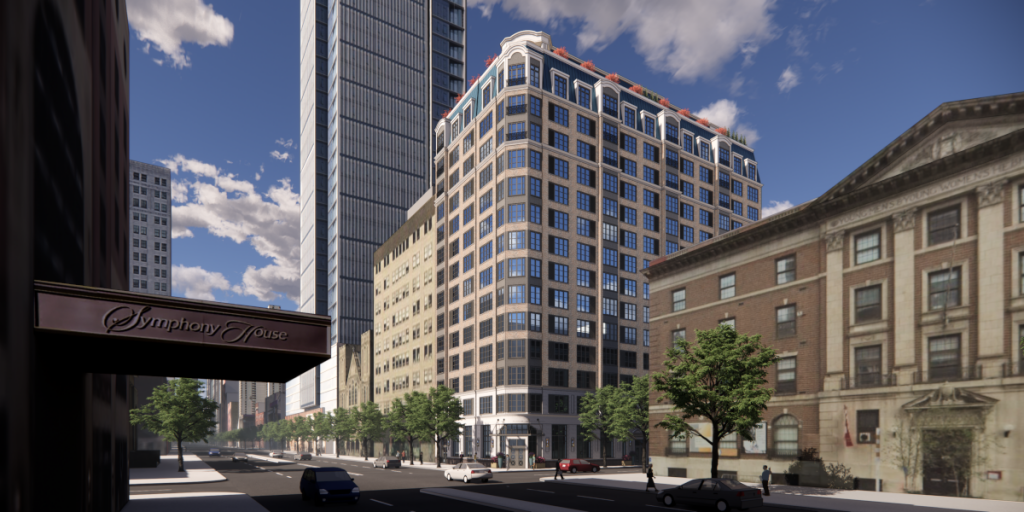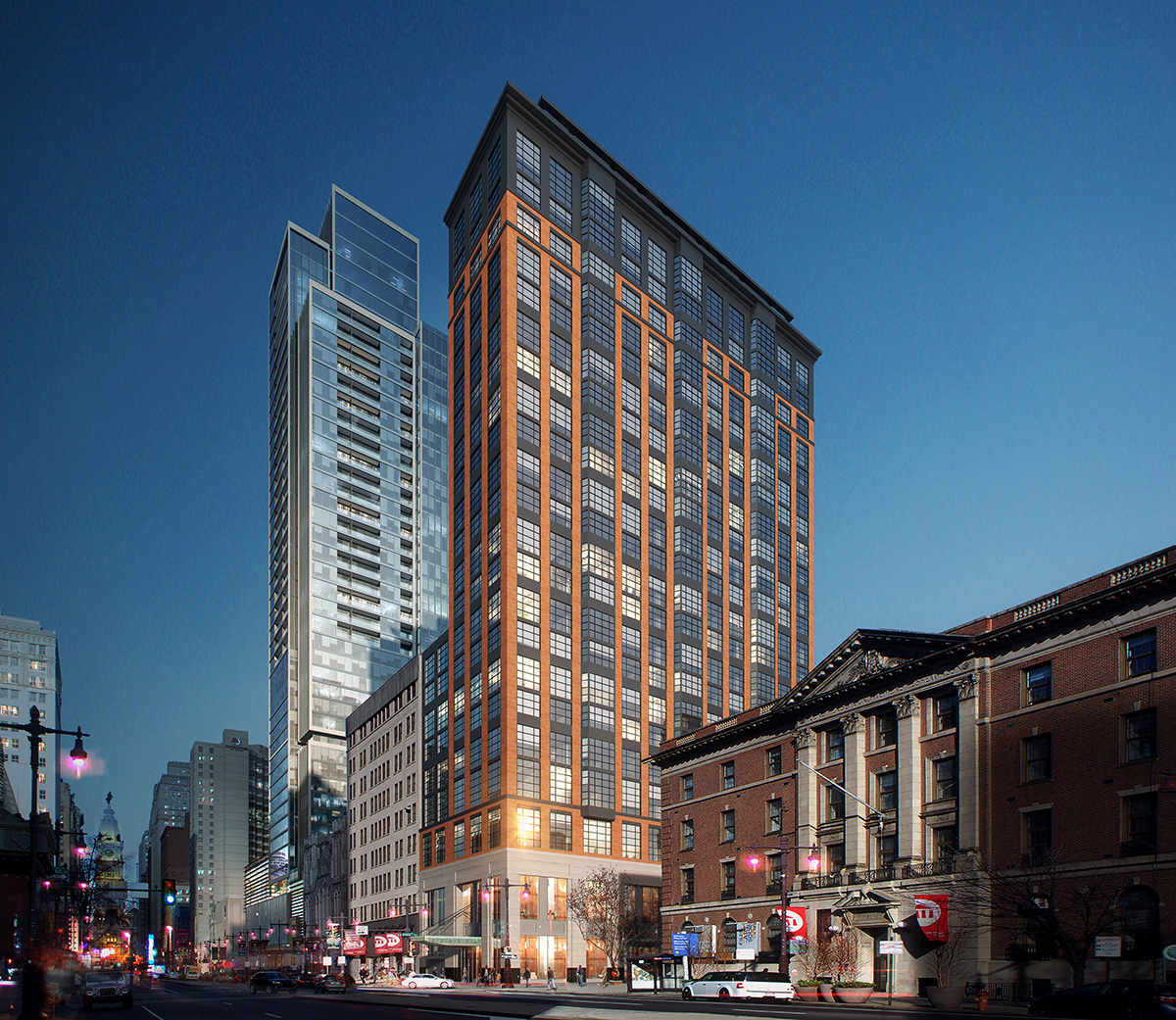No Progress Yet At Scaled-Down Broad+Pine At 337-41 South Broad Street In Washington Square West, Center City

Progress continues to stall at Broad + Pine, one of the most promising yet fickle developments on South Broad Street. After having already gone through several major design revisions over the past few years, the high-rise planned at the northeast corner of Broad and Pine Streets at 337-41 South Broad Street (better known as 337 South Broad Street) in Washington Square West, Center City, has recently seen yet another major redesign. Designed by My Arch and developed by Dranoff Properties (which is also behind the Arthaus tower half a block to the north), the proposal has been reduced in scale down from 28 to 15 stories, though its residential unit count has increased from 56 to 91 units. Still, even after the design revision, no construction permits have yet been filed nor has demolition started on the three-story low-rise structure at the site, as revealed by YIMBY’s latest site visit.
The previous iteration was designed by Cecil Baker + Partners Architects . [Michael Ytterberg, then at BLT Architects, designed an iteration before the Cecil Baker version] as a Neo-Industrial tower slab that faced its narrow side toward Broad Street. The building featured broad paneled window, trimmed in black metal and blanked by red brick piers to create an effect reminiscent of turn-of-the-century factory loft, which were once a staple of Philadelphia architecture. The window style also paid homage to the garage that currently stands at the site. Projecting bay windows on the south facade added another modern take on classic forms, further contributing to the sophisticated composition.

The [Cecil Baker] proposal’s imposing height, rising 361 feet to the top of its plain, black-trimmed cornice, earned the building the 16th place on our December 2020 Development Countdown over a year ago, though the drastic height reduction made it ineligible for our 2021 end-of-year countdown.
The design revision also makes historic nods with its Second Empire-style references, sporting an off-white facade, a chamfered corner, and a slanted mansard roof with dormer windows. As such, the composition is reminiscent both of Parisian apartments (the apartment style was once called “French Flats” in its United States versions) and Philly’s own City Hall, which rises just up the street.
The latest design is attractive in its own way, and, of course, the retention of proposed ground-level retail is certainly welcome news for the latest design. Still, it is rather dismaying to see such a severe reduction in scale at this centrally-located, transit-accessible site. We also lament the loss of the previous, loft-inspired design, which would have fit well both the traditional and modern buildings along the South Broad Street corridor. At least the unit count increase is a pleasant consolation prize.
In either case, even the status of the latest proposal is not yet certain. The latest notable permit for the site dates back to March 2019, when a permit was issued for the demolition on the on-site structure, specifying JPC Group Inc. as the contractor and a work cost of $327,000. However, our latest site visit revealed that, aside from shuttered retail at the ground floor, the three-story garage apparently appears in operation, while also serving as an admittedly attractive banner for the Avenue of the Arts.
Although we wish the development team best of luck in their endeavors, given the site’s history of revisions (this is at least the third iteration so far) and apparent lack of progress, we would not be overly surprised to see yet another redesign. If one does take place, we hope to see it revert back to a significant height increase while also maintaining its recently upgraded unit count.
Read More on Philadelphia YIMBY