Apartment Profile: The Hamilton
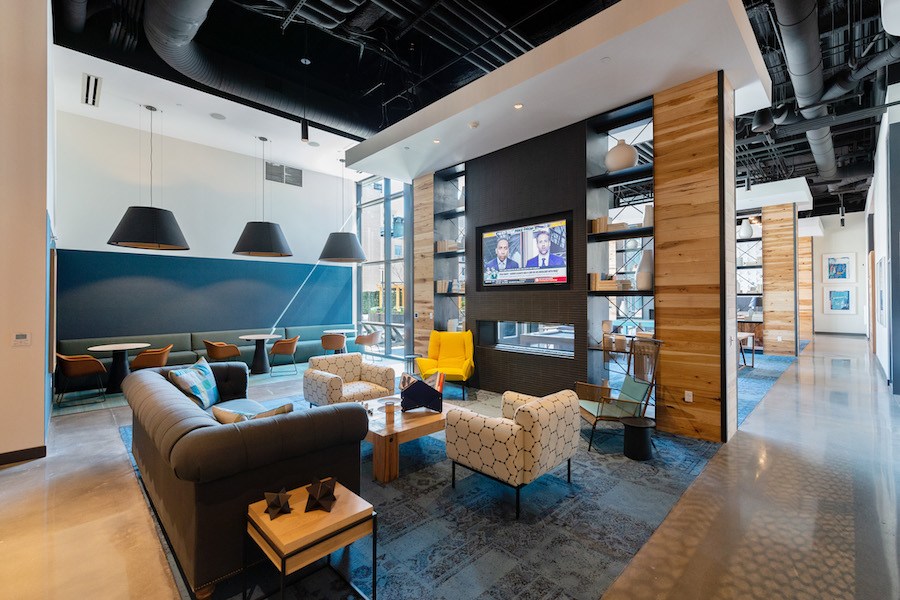
The Community College of Philadelphia gets its first “dormitory.” That word, however, doesn’t do this building justice.
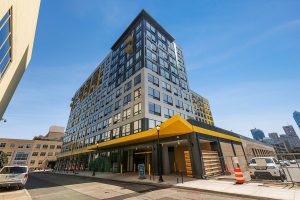 The Hamilton Apartments, 1520 Hamilton St., Philadelphia, Pa. 19130 | Model apartment photos: Ray Cavicchio Photography; all others: HomeJab; photos via Radnor Property Group
The Hamilton Apartments, 1520 Hamilton St., Philadelphia, Pa. 19130 | Model apartment photos: Ray Cavicchio Photography; all others: HomeJab; photos via Radnor Property Group
The Community College of Philadelphia gets its first “dormitory.” That word, however, doesn’t do this building justice.
Community colleges across the country — well, the Community College of Philadelphia, at least — have identified a potential growth market and source of revenue:
International students.
Why would someone from, say, Indonesia travel to Philadelphia to study at a two-year college? For many of the same reasons students from Philadelphia study at it: They can get a good education for far less than it would cost for two years at a four-year school, and their associate’s degree course credits can carry over to a bachelor’s degree program.
But the college faced a hitch in pursuing this market: CCP is a commuter school. Where were these students from abroad going to live?
Why would someone from, say, Indonesia travel to Philadelphia to study at a two-year college? For many of the same reasons students from Philadelphia study at it: They can get a good education for far less than it would cost for two years at a four-year school, and their associate’s degree course credits can carry over to a bachelor’s degree program.
But the college faced a hitch in pursuing this market: CCP is a commuter school. Where were these students from abroad going to live?
Enter Radnor Property Group.
The firm, which specializes in working with educational and healthcare institutions to develop land they own, entered into a partnership with the college to build an apartment building on land CCP purchased from the School District of Philadelphia, whose headquarters building once housed the presses of The Philadelphia Inquirer and Daily News.
RPG demolished the upper part of the former newsprint storage building and newspaper delivery truck garage and put a 279-unit apartment building on top of what was left.
The Hamilton aims itself squarely at college students and recent graduates. Its apartments are small in square footage terms, but the building they’re in is rich in amenities.
The central amenity space on the main floor combines indoor and outdoor gathering places.
RPG CEO Dave Yeager explains that the design of the amenity spaces is meant to pay homage to the site’s industrial past. “The floors, while new, are concrete,” he says, and the plumbing and ductwork in the ceiling are left exposed.
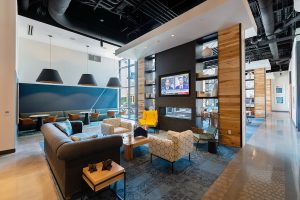 Video lounge
Video lounge
Project architect MY Architecture, founded by former BLT Architects principal Michael Ytterberg, also took advantage of the staggered garage floors of the partly demolished building to produce a residents’ lounge of unusual spaciousness thanks to its 25-foot-high ceilings.
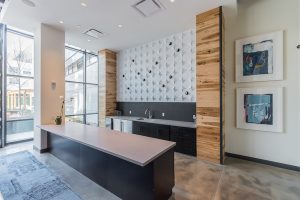 Catering kitchen in residents’ lounge
Catering kitchen in residents’ lounge
The lounge features four distinct areas: a video lounge, a game room, a kitchen, a communal study/dining table and an alcove filled with study/dining booths and meeting rooms, including a private viewing room that groups can book.
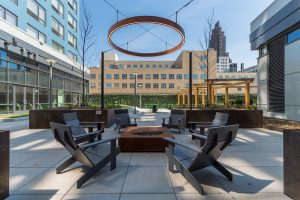 Courtyard fire pit
Courtyard fire pit
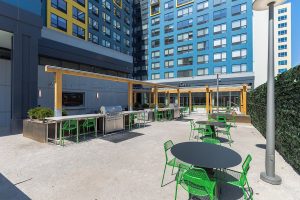 Dining and game area
Dining and game area
The lounge, game room, kitchen and fitness center all look out on a landscaped central courtyard. The courtyard features a fire pit and a beer-garden-style outdoor dining and game area with grills and a big-screen TV.
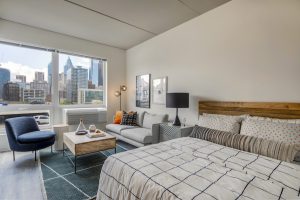 Model studio apartment. “I wish I had more of these,” Yeager says. “They’re flying off the shelves.”
Model studio apartment. “I wish I had more of these,” Yeager says. “They’re flying off the shelves.”
The apartments themselves, even the larger ones, are models of efficiency. The Crate and Barrel-designed islands in the smaller apartment kitchens, for instance, come mounted on wheels that let tenants move them out of the way for more space for other things when they want it. And all the apartments have gear walls where tenants can hang objects.
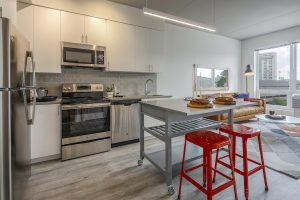 Kitchen and living room in model one-bedroom apartment
Kitchen and living room in model one-bedroom apartment
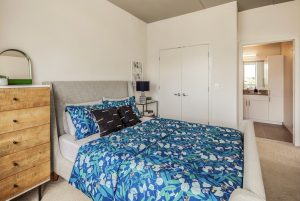 Bedroom in model 1-bedroom apartment. The bedrooms are all large enough to accommodate queen-sized beds, and some can handle king-sized ones
Bedroom in model 1-bedroom apartment. The bedrooms are all large enough to accommodate queen-sized beds, and some can handle king-sized ones
They’re also designed to let the sunshine and views in thanks to their windows, which stretch nearly the full nine-foot height of the units. (On the top floor, the ceilings are 12 feet high.)
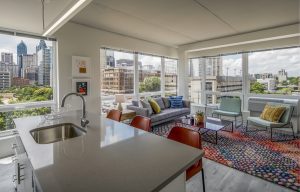 Living room and kitchen island in model 2-bedroom apartment
Living room and kitchen island in model 2-bedroom apartment
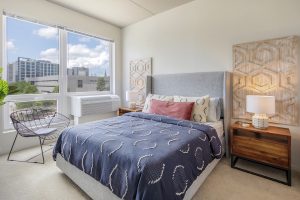 Bedroom in model 2-bedroom unit
Bedroom in model 2-bedroom unit
The building also has 1,600 square feet of street-level retail space that has yet to be filled.
The Bozzuto-managed building is the first of two that will occupy the former garage site. A second building attached to this one will add another 297 apartments to this development in the near future.
The Hamilton has connected with its target market, says Yeager.
“We have a high percentage of graduate students from both Drexel and Temple,” he says. “And we also have a high percentage of young professionals that work in the area — the area hospitals as well as others” like the Comcast Technology Center.
“It’s a phenomenal location because we’re effectively the gateway to Center City.”
Not to mention the Community College, which Yeager says is equally happy with the project. “They saw this and continue to see this as a good opportunity to house their students, which we do have a number of.”
And not all of them come from overseas either. “We have a lot of international students [attending CCP], but we also some domestic students too.”
Guess some of the local students couldn’t wait to get out from under their parents.
The Hamilton by the Numbers
Address: 1520 Hamilton St., Philadelphia, Pa. 19130
Number of units: 279 studio, one-bedroom/one-bath and two-bedroom/two-bath apartments, ranging in size from 329 to 1,012 square feet. Studios range in size from 329 to 469 square feet; one-bedrooms, 509 to 625 square feet; two-bedrooms, 884 to 1,012 square feet. Some apartments come furnished, and some one- and two-bedroom units on the top two floors have balconies.
Number of parking spaces: 150, in an underground parking garage.
Pet policy: Pets welcome, up to two per unit; breed restrictions apply. $350 non-refundable pet fee and $50 per month per pet additional rent apply.
Rents: Studios, $1,300 to $2,044 per month; one-bedrooms, $1,720 to $2,650 per month; two-bedrooms, $2,139 to $3,586 per month.
More information: The Hamilton website; 833-716-3531